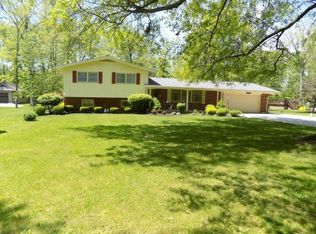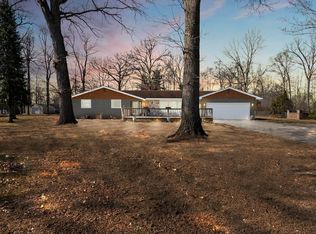Closed
$405,000
3370 N Shady Ln, Decatur, IN 46733
3beds
4,110sqft
Single Family Residence
Built in 1988
0.93 Acres Lot
$411,800 Zestimate®
$--/sqft
$2,705 Estimated rent
Home value
$411,800
Estimated sales range
Not available
$2,705/mo
Zestimate® history
Loading...
Owner options
Explore your selling options
What's special
Stunning ranch home with a full finished basement located in Oakwoods Subdivision. Home features a detached 28 x 32 garage (Built in 2014), Sunroom, 3 Bedrooms, 2 1/2 Bathrooms, Walk-In Pantry, Jetted Bathtub, Walk-In Closet, 2 car attached garage, ample storage through out the house, work room in the basement, open front porch, back patio, separate laundry/mud room, and plenty of space to host all kinds of gatherings.
Zillow last checked: 8 hours ago
Listing updated: April 07, 2025 at 05:13pm
Listed by:
Felicia Wiseman Off:260-589-2903,
Miz Lehman REALTORS-Auctioneer
Bought with:
Jerry Hurst, RB14039078
CENTURY 21 Bradley Realty, Inc
Source: IRMLS,MLS#: 202505431
Facts & features
Interior
Bedrooms & bathrooms
- Bedrooms: 3
- Bathrooms: 3
- Full bathrooms: 2
- 1/2 bathrooms: 1
- Main level bedrooms: 3
Bedroom 1
- Level: Main
Bedroom 2
- Level: Main
Dining room
- Level: Main
- Area: 121
- Dimensions: 11 x 11
Family room
- Level: Main
- Area: 204
- Dimensions: 17 x 12
Kitchen
- Level: Main
- Area: 143
- Dimensions: 11 x 13
Living room
- Level: Main
- Area: 300
- Dimensions: 20 x 15
Heating
- Forced Air
Cooling
- Central Air
Appliances
- Included: Disposal, Range/Oven Hook Up Gas, Dishwasher, Microwave, Refrigerator, Washer, Dryer-Electric, Freezer, Gas Oven, Gas Range
- Laundry: Electric Dryer Hookup, Sink, Main Level
Features
- Entrance Foyer, Pantry, Main Level Bedroom Suite
- Basement: Crawl Space,Full,Finished,Concrete
- Number of fireplaces: 1
- Fireplace features: Living Room
Interior area
- Total structure area: 4,110
- Total interior livable area: 4,110 sqft
- Finished area above ground: 2,274
- Finished area below ground: 1,836
Property
Parking
- Total spaces: 2
- Parking features: Attached, Concrete
- Attached garage spaces: 2
- Has uncovered spaces: Yes
Features
- Levels: One
- Stories: 1
- Patio & porch: Porch
- Exterior features: Play/Swing Set
- Has spa: Yes
- Spa features: Jet Tub
Lot
- Size: 0.93 Acres
- Dimensions: 150 x 270
- Features: Few Trees, 0-2.9999
Details
- Additional structures: Shed(s), Second Garage
- Parcel number: 010516201048.000020
Construction
Type & style
- Home type: SingleFamily
- Property subtype: Single Family Residence
Materials
- Brick, Other
Condition
- New construction: No
- Year built: 1988
Utilities & green energy
- Sewer: City
- Water: City
Community & neighborhood
Location
- Region: Decatur
- Subdivision: Oak Wood(s) / Oakwood(s)
HOA & financial
HOA
- Has HOA: Yes
- HOA fee: $550 annually
Price history
| Date | Event | Price |
|---|---|---|
| 4/7/2025 | Sold | $405,000+3.9% |
Source: | ||
| 2/28/2025 | Pending sale | $389,900 |
Source: | ||
| 2/21/2025 | Listed for sale | $389,900 |
Source: | ||
Public tax history
| Year | Property taxes | Tax assessment |
|---|---|---|
| 2024 | $2,691 +14.8% | $332,600 +5% |
| 2023 | $2,343 +3.6% | $316,900 +9.2% |
| 2022 | $2,261 +12.7% | $290,200 +9.1% |
Find assessor info on the county website
Neighborhood: 46733
Nearby schools
GreatSchools rating
- 4/10Adams Central Elementary SchoolGrades: PK-5Distance: 3.3 mi
- 8/10Adams Central Middle SchoolGrades: 6-8Distance: 3.3 mi
- 10/10Adams Central High SchoolGrades: 9-12Distance: 3.3 mi
Schools provided by the listing agent
- Elementary: Adams Central
- Middle: Adams Central
- High: Adams Central
- District: Adams Central
Source: IRMLS. This data may not be complete. We recommend contacting the local school district to confirm school assignments for this home.
Get pre-qualified for a loan
At Zillow Home Loans, we can pre-qualify you in as little as 5 minutes with no impact to your credit score.An equal housing lender. NMLS #10287.

