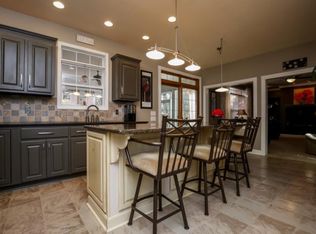Closed
$1,075,000
3370 Mahlon Moore Rd, Spring Hill, TN 37174
5beds
4,142sqft
Single Family Residence, Residential
Built in 2021
3 Acres Lot
$1,080,600 Zestimate®
$260/sqft
$4,303 Estimated rent
Home value
$1,080,600
$994,000 - $1.18M
$4,303/mo
Zestimate® history
Loading...
Owner options
Explore your selling options
What's special
Custom-built retreat on 3 scenic acres, just 4 minutes from Spring Hill’s Towhee Golf course. Set far off the road among mature trees and in the sought-after Battle Creek school zone, this home has no HOA. Newly landscaped, it features 5 ensuite bedrooms, with 4 on the main level. This open floorplan home has 2 dining areas, a sizeable flex room off the living room, and a large upstairs bonus room. The serene primary suite offers a newly tiled shower with a frameless glass door and a freestanding soaking tub. A spacious mudroom leads from the 3-car garage into light-filled living spaces. Enjoy abundant storage with a walk-in pantry, multiple closets, and a walk-out attic. Relax on the large, covered front porch and take in the peaceful, wooded surroundings. Experience the balance of comfort, privacy, and thoughtful design in a truly exceptional home.
Zillow last checked: 8 hours ago
Listing updated: May 19, 2025 at 12:59pm
Listing Provided by:
Jonathan Minerick 888-400-2513,
homecoin.com
Bought with:
Casey Carpenter, 340335
Black Lion Realty
Source: RealTracs MLS as distributed by MLS GRID,MLS#: 2819353
Facts & features
Interior
Bedrooms & bathrooms
- Bedrooms: 5
- Bathrooms: 5
- Full bathrooms: 5
- Main level bedrooms: 4
Bedroom 1
- Area: 221 Square Feet
- Dimensions: 17x13
Bedroom 2
- Features: Bath
- Level: Bath
- Area: 154 Square Feet
- Dimensions: 14x11
Bedroom 3
- Features: Walk-In Closet(s)
- Level: Walk-In Closet(s)
- Area: 187 Square Feet
- Dimensions: 17x11
Bedroom 4
- Features: Walk-In Closet(s)
- Level: Walk-In Closet(s)
- Area: 187 Square Feet
- Dimensions: 17x11
Bonus room
- Features: Second Floor
- Level: Second Floor
- Area: 520 Square Feet
- Dimensions: 40x13
Dining room
- Features: Formal
- Level: Formal
Heating
- Central, Electric
Cooling
- Central Air, Electric
Appliances
- Included: Double Oven, Electric Range, Dishwasher, Disposal, ENERGY STAR Qualified Appliances, Freezer, Ice Maker, Microwave, Refrigerator
Features
- Ceiling Fan(s), Extra Closets, Smart Thermostat, Storage, Walk-In Closet(s)
- Flooring: Carpet, Vinyl
- Basement: Crawl Space
- Number of fireplaces: 1
Interior area
- Total structure area: 4,142
- Total interior livable area: 4,142 sqft
- Finished area above ground: 4,052
- Finished area below ground: 90
Property
Parking
- Total spaces: 3
- Parking features: Garage Door Opener, Attached, Concrete, Gravel
- Attached garage spaces: 3
Features
- Levels: Three Or More
- Stories: 2
- Patio & porch: Porch, Covered
Lot
- Size: 3 Acres
- Features: Wooded
Details
- Parcel number: 050 02242 000
- Special conditions: Standard
Construction
Type & style
- Home type: SingleFamily
- Architectural style: Other
- Property subtype: Single Family Residence, Residential
Materials
- Vinyl Siding
- Roof: Asphalt
Condition
- New construction: No
- Year built: 2021
Utilities & green energy
- Sewer: Septic Tank
- Water: Private
- Utilities for property: Water Available
Green energy
- Energy efficient items: Thermostat
Community & neighborhood
Security
- Security features: Smoke Detector(s)
Location
- Region: Spring Hill
Price history
| Date | Event | Price |
|---|---|---|
| 5/9/2025 | Sold | $1,075,000-1.3%$260/sqft |
Source: | ||
| 4/21/2025 | Pending sale | $1,089,000$263/sqft |
Source: | ||
| 4/17/2025 | Listed for sale | $1,089,000-0.9%$263/sqft |
Source: | ||
| 4/14/2025 | Listing removed | $1,099,000$265/sqft |
Source: | ||
| 8/14/2024 | Contingent | $1,099,000$265/sqft |
Source: | ||
Public tax history
| Year | Property taxes | Tax assessment |
|---|---|---|
| 2024 | $3,544 | $185,550 |
| 2023 | $3,544 | $185,550 |
| 2022 | $3,544 +1234.5% | $185,550 +1462.5% |
Find assessor info on the county website
Neighborhood: 37174
Nearby schools
GreatSchools rating
- 7/10Battle Creek Middle SchoolGrades: 5-8Distance: 0.5 mi
- 4/10Spring Hill High SchoolGrades: 9-12Distance: 3.7 mi
- 6/10Battle Creek Elementary SchoolGrades: PK-4Distance: 1.2 mi
Schools provided by the listing agent
- Elementary: Battle Creek Elementary School
- Middle: Battle Creek Middle School
- High: Battle Creek High School
Source: RealTracs MLS as distributed by MLS GRID. This data may not be complete. We recommend contacting the local school district to confirm school assignments for this home.
Get a cash offer in 3 minutes
Find out how much your home could sell for in as little as 3 minutes with a no-obligation cash offer.
Estimated market value
$1,080,600
Get a cash offer in 3 minutes
Find out how much your home could sell for in as little as 3 minutes with a no-obligation cash offer.
Estimated market value
$1,080,600
