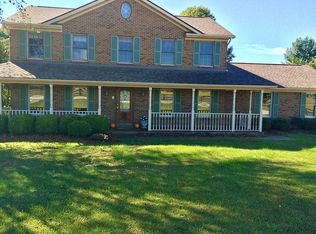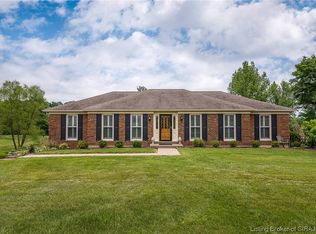Sold for $518,000 on 11/06/23
$518,000
3370 Lawrence Banet Road, Floyds Knobs, IN 47119
4beds
3,000sqft
Single Family Residence
Built in 1989
0.72 Acres Lot
$563,200 Zestimate®
$173/sqft
$2,519 Estimated rent
Home value
$563,200
$535,000 - $597,000
$2,519/mo
Zestimate® history
Loading...
Owner options
Explore your selling options
What's special
This beautifully appointed majestic home overlooks the 7th green of Valley View Golf Course in scenic Floyds Knobs Indiana. Picture yourself having your morning TEE or evening dinners on the spacious covered deck of this immaculate charmer while enjoying a spectacular panoramic view. This classic custom-built beauty features a brick exterior with stone detail, meticulously maintained landscaping and yard, an impressive covered/uncovered deck to host the perfect 19th Hole gatherings and a firepit area for those cool summer evenings. You will be amazed at the spacious interior of this home that features 4 bedrooms, 3 bathrooms, a generously sized bonus/family room, office, and a formal dining room. Cozy up to the woodburning stone fireplace in the hearth room that opens up to a roomy and impressive kitchen that includes a pantry. You will not be short on space in the enormous walk-in closet connected to the main bedroom/en suite area. In the full basement, you will find plenty of space in the garage area for all of your toys and hobbies, as well as a generous area to park your vehicles. The unfinished area of he basement is ready for your personal touches, includes the perfect place for storage and a sweet custom play house area for the littles in your life. Recent updates include new TRANE HVAC system in 2020, water heater in 2021, and the gorgeous covered deck. Schedule a viewing today and make this dream home a reality!
Zillow last checked: 8 hours ago
Listing updated: November 07, 2023 at 06:35am
Listed by:
Cheryl Martin,
Schuler Bauer Real Estate Services ERA Powered (N
Bought with:
Nicole Dudley, RB20000378
Schuler Bauer Real Estate Services ERA Powered (N
Troy Stiller, RB14043390
Schuler Bauer Real Estate Services ERA Powered (N
Source: SIRA,MLS#: 202308224 Originating MLS: Southern Indiana REALTORS Association
Originating MLS: Southern Indiana REALTORS Association
Facts & features
Interior
Bedrooms & bathrooms
- Bedrooms: 4
- Bathrooms: 3
- Full bathrooms: 2
- 1/2 bathrooms: 1
Bedroom
- Description: Flooring: Carpet
- Level: Second
- Dimensions: 10.8 x 14.5
Bedroom
- Description: Flooring: Carpet
- Level: Second
- Dimensions: 10.8 x 14.5
Bedroom
- Description: Flooring: Carpet
- Level: Second
- Dimensions: 11 x 13
Primary bathroom
- Description: Tray ceiling,Flooring: Carpet
- Level: Second
- Dimensions: 12.5 x 18
Dining room
- Description: Tray ceiling,Flooring: Wood
- Level: First
- Dimensions: 11.5 x 12.3
Family room
- Description: Ready for entertaining,Flooring: Wood
- Level: First
- Dimensions: 21 x 23.5
Other
- Description: main bath. Vanity area,Flooring: Tile
- Level: Second
- Dimensions: 8 x 16
Other
- Description: Flooring: Tile
- Level: Second
- Dimensions: 8 x 8
Kitchen
- Description: Beautiful custom cabinets - Pantry,Flooring: Wood
- Level: First
- Dimensions: 15.5 x 19
Living room
- Description: Spacious,Flooring: Wood
- Level: First
- Dimensions: 11.5 x 14.5
Other
- Description: Woodburning Fireplace-Open to Kitchen,Flooring: Wood
- Level: First
- Dimensions: 14.5 x 18.5
Other
- Description: main WI closet. Enormous.....,Flooring: Carpet
- Level: Second
- Dimensions: 11.3 x 13
Heating
- Forced Air
Cooling
- Central Air
Appliances
- Included: Dishwasher, Disposal, Microwave, Oven, Range, Refrigerator
- Laundry: Other, Upper Level
Features
- Breakfast Bar, Kitchen Island, Bath in Primary Bedroom, Pantry, Separate Shower, Walk-In Closet(s)
- Windows: Blinds
- Basement: Exterior Entry,Full,Walk-Out Access
- Number of fireplaces: 1
- Fireplace features: Wood Burning
Interior area
- Total structure area: 3,000
- Total interior livable area: 3,000 sqft
- Finished area above ground: 3,000
- Finished area below ground: 0
Property
Parking
- Total spaces: 3
- Parking features: Attached, Basement, Garage, Garage Door Opener
- Attached garage spaces: 3
- Has uncovered spaces: Yes
- Details: Off Street
Features
- Levels: Two
- Stories: 2
- Patio & porch: Covered, Deck, Porch
- Exterior features: Deck, Landscaping, Paved Driveway, Porch
- Has view: Yes
- View description: Park/Greenbelt, Golf Course, Scenic
- Frontage type: Golf Course
Lot
- Size: 0.72 Acres
- Features: On Golf Course, Near Golf Course
Details
- Parcel number: 220403000309000006
- Zoning: Residential
- Zoning description: Residential
Construction
Type & style
- Home type: SingleFamily
- Architectural style: Two Story
- Property subtype: Single Family Residence
Materials
- Frame, Stone
- Foundation: Brick/Mortar
Condition
- Resale
- New construction: No
- Year built: 1989
Utilities & green energy
- Sewer: Septic Tank
- Water: Connected, Public
Community & neighborhood
Location
- Region: Floyds Knobs
Other
Other facts
- Listing terms: Cash,Conventional,FHA,VA Loan
- Road surface type: Paved
Price history
| Date | Event | Price |
|---|---|---|
| 11/6/2023 | Sold | $518,000-2.1%$173/sqft |
Source: | ||
| 9/29/2023 | Pending sale | $529,000$176/sqft |
Source: | ||
| 9/7/2023 | Price change | $529,000-5.4%$176/sqft |
Source: | ||
| 8/8/2023 | Price change | $559,000-3.5%$186/sqft |
Source: | ||
| 7/5/2023 | Price change | $579,000-3.3%$193/sqft |
Source: | ||
Public tax history
| Year | Property taxes | Tax assessment |
|---|---|---|
| 2024 | $3,893 +14.8% | $514,500 +12.6% |
| 2023 | $3,392 +17.3% | $457,100 +12.9% |
| 2022 | $2,892 +15.5% | $404,900 +17.1% |
Find assessor info on the county website
Neighborhood: 47119
Nearby schools
GreatSchools rating
- 8/10Floyds Knobs Elementary SchoolGrades: PK-4Distance: 1.8 mi
- 7/10Highland Hills Middle SchoolGrades: 5-8Distance: 2.2 mi
- 10/10Floyd Central High SchoolGrades: 9-12Distance: 2.5 mi

Get pre-qualified for a loan
At Zillow Home Loans, we can pre-qualify you in as little as 5 minutes with no impact to your credit score.An equal housing lender. NMLS #10287.
Sell for more on Zillow
Get a free Zillow Showcase℠ listing and you could sell for .
$563,200
2% more+ $11,264
With Zillow Showcase(estimated)
$574,464
