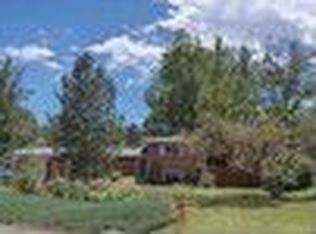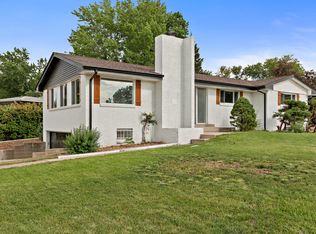Sold for $714,000
$714,000
3370 Kipling Street, Wheat Ridge, CO 80033
3beds
2,763sqft
Single Family Residence
Built in 1957
0.31 Acres Lot
$707,100 Zestimate®
$258/sqft
$4,357 Estimated rent
Home value
$707,100
$665,000 - $757,000
$4,357/mo
Zestimate® history
Loading...
Owner options
Explore your selling options
What's special
A rare architectural gem in Wheat Ridge—designed by its original owner, an architect, and lovingly preserved by just the third owner. This mid-century modern home is a dream for design lovers, filled with iconic details: a classic entryway with double-fluted architectural glass, original vintage tile, warm wood paneling, built-ins, and bold mid-century lines throughout. The main level features a spacious primary suite and two other bedrooms with original oak floors, while the dining and living rooms are anchored by a stunning wraparound flagstone fireplace and floor-to-ceiling windows that overlook a zen-inspired backyard with bold Rocky Mountain views. The walkout basement adds even more character with a second wood-burning fireplace in blonde brick matching the exterior, custom built-in original wood shelving, and original linoleum floors. 3" of Rocky Mountain Ditch water rights are also available for purchase, and the bedrooms, kitchen, and bathroom were all updated in 2023 with new Pella windows. A true one-of-a-kind residence that honors authentic mid-century design and timeless Colorado beauty.
Zillow last checked: 8 hours ago
Listing updated: November 25, 2025 at 10:15am
Listed by:
Christopher Spinney SPINNEYCHRIS@GMAIL.COM,
RE/MAX Professionals,
Judy Pottle 720-271-5318,
RE/MAX Professionals
Bought with:
Jason McGregor, 100086530
Compass - Denver
Source: REcolorado,MLS#: 9477987
Facts & features
Interior
Bedrooms & bathrooms
- Bedrooms: 3
- Bathrooms: 4
- Full bathrooms: 2
- 3/4 bathrooms: 1
- 1/2 bathrooms: 1
- Main level bathrooms: 3
- Main level bedrooms: 3
Bedroom
- Level: Main
Bedroom
- Level: Main
Bathroom
- Description: Powder Room Off Kitchen Area
- Level: Main
Bathroom
- Description: 3/4 Bath With Original Details
- Level: Basement
Bathroom
- Level: Main
Other
- Description: Living Room With Flagstone Fireplace And Floor To Ceiling Windows And Mountain Views Over The Backyard
- Level: Main
Other
- Description: Primary En Suite Bath
- Level: Main
Bonus room
- Description: With Backyard Walk-Out Access
- Level: Basement
Dining room
- Description: Formal Dining Room With Wraparound Flagstone Fireplace (Shared With Lr) And Access To Covered Back Patio
- Level: Main
Family room
- Description: Includes Built-In Original Shelving And Flagstone Fireplace
- Level: Basement
Kitchen
- Description: Eat-In Kitchen With Many Original Details
- Level: Main
Living room
- Description: Living Room With Flagstone Fireplace And Floor To Ceiling Windows And Mountain Views Over The Backyard
- Level: Main
Utility room
- Level: Basement
Heating
- Forced Air, Natural Gas
Cooling
- None
Appliances
- Included: Dishwasher, Dryer, Gas Water Heater, Oven, Range, Refrigerator, Washer
- Laundry: In Unit
Features
- Built-in Features, Eat-in Kitchen, Entrance Foyer, Laminate Counters, Pantry, Primary Suite, Smoke Free, Vaulted Ceiling(s)
- Flooring: Linoleum, Tile, Wood
- Windows: Double Pane Windows, Window Coverings
- Basement: Bath/Stubbed,Finished,Walk-Out Access
- Has fireplace: Yes
- Fireplace features: Basement, Living Room, Wood Burning
- Common walls with other units/homes: No Common Walls
Interior area
- Total structure area: 2,763
- Total interior livable area: 2,763 sqft
- Finished area above ground: 1,794
- Finished area below ground: 727
Property
Parking
- Total spaces: 2
- Parking features: Concrete
- Attached garage spaces: 2
Features
- Levels: One
- Stories: 1
- Patio & porch: Covered, Front Porch, Patio
- Exterior features: Private Yard, Rain Gutters
- Fencing: Full
- Has view: Yes
- View description: Mountain(s)
Lot
- Size: 0.31 Acres
- Features: Landscaped, Sloped
Details
- Parcel number: 3927215060
- Special conditions: Standard
Construction
Type & style
- Home type: SingleFamily
- Architectural style: Mid-Century Modern
- Property subtype: Single Family Residence
Materials
- Brick, Frame
- Foundation: Slab
- Roof: Unknown
Condition
- Year built: 1957
Utilities & green energy
- Electric: 110V
- Sewer: Public Sewer
- Water: Public
- Utilities for property: Electricity Connected, Natural Gas Connected
Community & neighborhood
Security
- Security features: Carbon Monoxide Detector(s), Smoke Detector(s)
Location
- Region: Wheat Ridge
- Subdivision: Hillhaven
Other
Other facts
- Has irrigation water rights: Yes
- Listing terms: Cash,Conventional,FHA,VA Loan
- Ownership: Individual
- Road surface type: Paved
Price history
| Date | Event | Price |
|---|---|---|
| 9/30/2025 | Sold | $714,000-4.7%$258/sqft |
Source: | ||
| 9/1/2025 | Pending sale | $749,000$271/sqft |
Source: | ||
| 8/28/2025 | Listed for sale | $749,000+10501.6%$271/sqft |
Source: | ||
| 1/28/2015 | Sold | $7,065-95.2%$3/sqft |
Source: Public Record Report a problem | ||
| 8/25/1997 | Sold | $146,500$53/sqft |
Source: Public Record Report a problem | ||
Public tax history
| Year | Property taxes | Tax assessment |
|---|---|---|
| 2024 | $3,145 +39.4% | $39,744 |
| 2023 | $2,256 -1.5% | $39,744 +31.3% |
| 2022 | $2,290 +10.3% | $30,271 -2.8% |
Find assessor info on the county website
Neighborhood: 80033
Nearby schools
GreatSchools rating
- 5/10Stevens Elementary SchoolGrades: PK-5Distance: 1.9 mi
- 5/10Everitt Middle SchoolGrades: 6-8Distance: 0.5 mi
- 7/10Wheat Ridge High SchoolGrades: 9-12Distance: 0.3 mi
Schools provided by the listing agent
- Elementary: Stevens
- Middle: Everitt
- High: Wheat Ridge
- District: Jefferson County R-1
Source: REcolorado. This data may not be complete. We recommend contacting the local school district to confirm school assignments for this home.
Get a cash offer in 3 minutes
Find out how much your home could sell for in as little as 3 minutes with a no-obligation cash offer.
Estimated market value$707,100
Get a cash offer in 3 minutes
Find out how much your home could sell for in as little as 3 minutes with a no-obligation cash offer.
Estimated market value
$707,100

