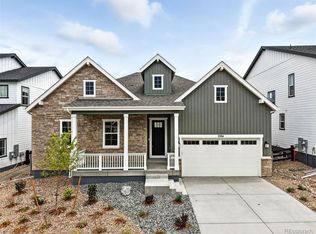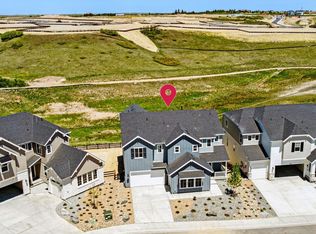Sold for $907,500 on 09/18/25
$907,500
3370 Backdrop Ct, Castle Rock, CO 80108
4beds
3,523sqft
Single Family Residence
Built in 2025
-- sqft lot
$901,200 Zestimate®
$258/sqft
$-- Estimated rent
Home value
$901,200
$856,000 - $946,000
Not available
Zestimate® history
Loading...
Owner options
Explore your selling options
What's special
Appliance Package Included! Experience the distinctive design of the Keystone II at Macanta-a home that blends timeless elegance with modern comfort. This open-concept layout features classic touches like a grand foyer and formal dining room while offering the contemporary flow today's homebuyers love. The impressive great room boasts soaring vaulted ceilings and seamlessly connects to a spacious kitchen with an eat-in island and walk-in pantry, plus a private study just off the foyer. Upstairs, the thoughtfully designed layout includes a luxurious primary suite and three additional bedrooms, providing space for everyone. A full unfinished basement completes the home, offering endless possibilities for future expansion. Structural options include: kitchen built in package, 9" full unfinished basement, modern 42' fireplace, double doors to study, primary bath configuration 4, study, and plumbing and gas rough ins at basement. Virtually staged photos are for representative purposes only. MLS#2962707
Self-tour times available between 7-10AM and 6-8PM. Please visit our sales office for tours during normal business hours.
Zillow last checked: August 29, 2025 at 12:31am
Listing updated: August 29, 2025 at 12:31am
Source: Taylor Morrison
Facts & features
Interior
Bedrooms & bathrooms
- Bedrooms: 4
- Bathrooms: 4
- Full bathrooms: 3
- 1/2 bathrooms: 1
Interior area
- Total interior livable area: 3,523 sqft
Property
Parking
- Total spaces: 3
- Parking features: Garage
- Garage spaces: 3
Features
- Levels: 2.0
- Stories: 2
Details
- Parcel number: 234930220017
Construction
Type & style
- Home type: SingleFamily
- Property subtype: Single Family Residence
Condition
- New Construction
- New construction: Yes
- Year built: 2025
Details
- Builder name: Taylor Morrison
Community & neighborhood
Location
- Region: Castle Rock
- Subdivision: Macanta Destination Collection
Price history
| Date | Event | Price |
|---|---|---|
| 9/18/2025 | Sold | $907,500-4.4%$258/sqft |
Source: Public Record | ||
| 7/31/2025 | Price change | $948,990-2.1%$269/sqft |
Source: | ||
| 7/25/2025 | Price change | $968,990-3%$275/sqft |
Source: | ||
| 3/7/2025 | Listed for sale | $998,990$284/sqft |
Source: | ||
Public tax history
| Year | Property taxes | Tax assessment |
|---|---|---|
| 2024 | $5,591 | $39,720 +18.5% |
| 2023 | -- | $33,520 |
Find assessor info on the county website
Neighborhood: 80108
Nearby schools
GreatSchools rating
- 6/10Sage Canyon Elementary SchoolGrades: K-5Distance: 2.1 mi
- 5/10Mesa Middle SchoolGrades: 6-8Distance: 3.5 mi
- 7/10Douglas County High SchoolGrades: 9-12Distance: 2.7 mi
Get a cash offer in 3 minutes
Find out how much your home could sell for in as little as 3 minutes with a no-obligation cash offer.
Estimated market value
$901,200
Get a cash offer in 3 minutes
Find out how much your home could sell for in as little as 3 minutes with a no-obligation cash offer.
Estimated market value
$901,200

