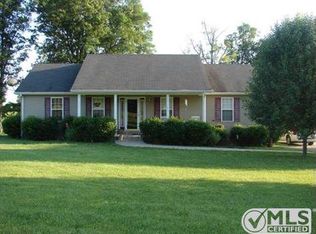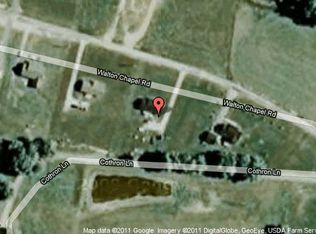COZY HOME ON BIG ONE ACRE LOT ! NICE CONVENIENTLY LOCATED NEIGHBORHOOD ! THIS HOME WELL DESIGNED ! EVERY SQ FT IS USED IN THIS HOME . TREY CEILING IN LIVING ROOM . SPACIOUS KITCHEN WITH LOTS OF CABINETS AND GARBAGE DISPOSAL. LAUNDRY ROOM IS CLEVERLY PLACED BETWEEN MASTER AND HUGE MASTER CLOSET ! HUGE WALK IN CLOSETS IN ALL THREE BIG BEDROOMS. NO SHOES ARE WORE IN THIS HOUSE , VERY CLEAN AND WELL TAKEN CARE OF HOME ! CALL OR TEXT TIM FOR APPT. 615-655-2761 . PRE APPROVAL LETTER NEEDED TO VIEW
This property is off market, which means it's not currently listed for sale or rent on Zillow. This may be different from what's available on other websites or public sources.

