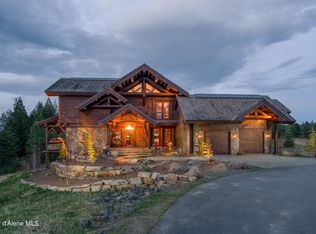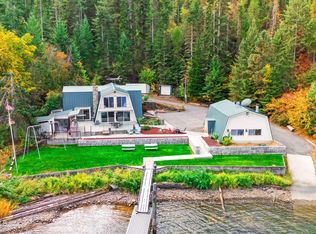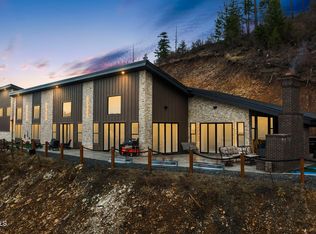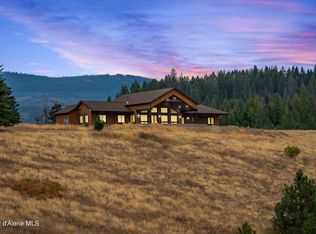Escape to your Private Idaho sanctuary on 140 acres of pristine forest, wildlife, and year-round beauty. This extraordinary retreat features a custom 4,902 sq ft timber-framed home with massive trusses and a 3-car oversized Garage & Hay or Horse Barn. Montana Bluestone fireplace, radiant floor heating, a sun-filled Great Room opening to Plummer Butte hill views over the Pond. Love where you live with a 2.5 acre wildlife pond, three creeks, fenced pasture, horse barn, and miles of natural landscape. A dedicated guest house site is ready with its own well and septic on 5 of the acres. Inside, the home offers a gourmet chef's kitchen, butler's pantry, luxurious main-floor primary suite, beautifully appointed guest spaces, and a spacious lower-level entertainment area. A rare opportunity to own a private, peaceful, luxury retreat with beauty, craftsmanship and privacy at every turn.
Active
$3,500,000
337 W Coon Creek Rd, Plummer, ID 83851
4beds
4baths
4,902sqft
Est.:
Single Family Residence
Built in 2018
140 Acres Lot
$-- Zestimate®
$714/sqft
$-- HOA
What's special
Horse barnMontana bluestone fireplaceFenced pastureBeautifully appointed guest spacesSpacious lower-level entertainment areaMassive trussesRadiant floor heating
- 24 days |
- 3,960 |
- 326 |
Zillow last checked: 8 hours ago
Listing updated: December 29, 2025 at 11:33am
Listed by:
Lea Williams 208-661-8368,
Tomlinson Sotheby's International Realty (Idaho)
Source: Coeur d'Alene MLS,MLS#: 25-11653
Tour with a local agent
Facts & features
Interior
Bedrooms & bathrooms
- Bedrooms: 4
- Bathrooms: 4
- Main level bathrooms: 2
- Main level bedrooms: 1
Heating
- Natural Gas, Fireplace(s), Wood Stove, Electric, Propane, Wood, Forced Air, Radiant, Heat Pump, See Remarks
Appliances
- Included: Electric Water Heater, Washer, Wall Oven, Refrigerator, Microwave, Freezer, Disposal, Dishwasher
- Laundry: Washer Hookup
Features
- Fireplace, High Speed Internet, Smart Thermostat
- Flooring: Wood, Tile, Stone, LVP
- Basement: Finished,Walk-Out Access
- Has fireplace: Yes
- Fireplace features: Wood Burning Stove
- Common walls with other units/homes: No Common Walls
Interior area
- Total structure area: 4,902
- Total interior livable area: 4,902 sqft
Video & virtual tour
Property
Features
- Patio & porch: Deck, Porch
- Exterior features: Garden, Lighting, Rain Gutters, Water Feature, See Remarks, Lawn
- Has view: Yes
- View description: Mountain(s), Territorial, Lake
- Has water view: Yes
- Water view: Lake
- Waterfront features: Lot Type 2
Lot
- Size: 140 Acres
- Features: Open Lot, Irregular Lot, Sloped, Level, Southern Exposure, Wooded, CDA Reservation
- Residential vegetation: Fruit Trees
Details
- Additional structures: Shed(s), Barn(s), Storage, See Remarks
- Parcel number: RP46N04W280400
- Zoning: N/A
- Other equipment: Satellite Dish
- Horse amenities: Horse Facility
Construction
Type & style
- Home type: SingleFamily
- Property subtype: Single Family Residence
Materials
- Fiber Cement, Stone, Hardboard, Frame
- Foundation: Concrete Perimeter
- Roof: Composition
Condition
- Year built: 2018
- Major remodel year: 2022
Utilities & green energy
- Water: Well
Community & HOA
Community
- Subdivision: N/A
HOA
- Has HOA: No
Location
- Region: Plummer
Financial & listing details
- Price per square foot: $714/sqft
- Tax assessed value: $1,510,610
- Annual tax amount: $8,209
- Date on market: 12/26/2025
- Road surface type: Gravel
Estimated market value
Not available
Estimated sales range
Not available
Not available
Price history
Price history
| Date | Event | Price |
|---|---|---|
| 12/26/2025 | Listed for sale | $3,500,000-5.4%$714/sqft |
Source: | ||
| 11/2/2025 | Listing removed | $3,700,000$755/sqft |
Source: | ||
| 9/24/2025 | Price change | $3,700,000-4.5%$755/sqft |
Source: | ||
| 5/15/2025 | Price change | $3,875,000-3%$790/sqft |
Source: | ||
| 3/3/2025 | Listed for sale | $3,995,000-4.8%$815/sqft |
Source: | ||
Public tax history
Public tax history
| Year | Property taxes | Tax assessment |
|---|---|---|
| 2024 | $7,630 +17.2% | $1,510,610 +18.1% |
| 2023 | $6,508 -15.8% | $1,278,565 -2.2% |
| 2022 | $7,727 +10.2% | $1,307,435 +47.3% |
Find assessor info on the county website
BuyAbility℠ payment
Est. payment
$16,401/mo
Principal & interest
$13572
Property taxes
$1604
Home insurance
$1225
Climate risks
Neighborhood: 83851
Nearby schools
GreatSchools rating
- 6/10Lakeside Elementary SchoolGrades: PK-6Distance: 3.7 mi
- NALakeside Jr High SchoolGrades: 7-8Distance: 3.7 mi
- 1/10Lakeside High SchoolGrades: 9-12Distance: 3.6 mi
- Loading
- Loading



