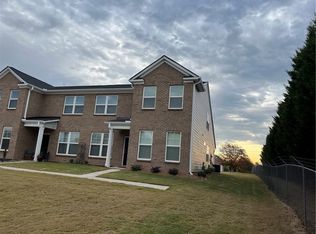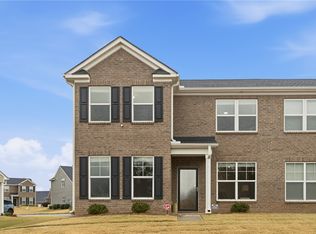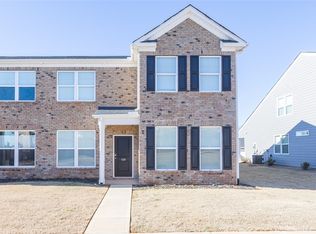Sold for $260,000
$260,000
337 Village Boundary, Anderson, SC 29621
3beds
1,881sqft
Townhouse
Built in 2022
-- sqft lot
$279,100 Zestimate®
$138/sqft
$1,990 Estimated rent
Home value
$279,100
Estimated sales range
Not available
$1,990/mo
Zestimate® history
Loading...
Owner options
Explore your selling options
What's special
Welcome home to this highly sought after neighborhood! This Townhome features a Master bedroom on the main level with two additional bedrooms plus a bonus living room on the second floor. This home was built with a brick front and Hardi-plank siding. It also features Architectural shingles on the roof with gutters. The yard is sodded with a sprinkler system. The Regime fee in this community has the landscaping included. This home also includes nine-foot smooth ceilings on first floor. It has upgraded alpine white cabinets and granite countertops in the kitchen & full baths. It has a Samsung dishwasher, side by side fridge, gas stove and built in microwave. The home is heated by gas and has an upgraded gas stove package, Tankless hot gas water heater, Mohawk Rev wood hard surface flooring in great room, hall, eat in area & kitchen on first floor. Master bathroom has walk in shower only. Loft area on second floor. Two additional bedrooms and full bath on second level of home. Ceiling fans located in great room, master bedroom and loft area. Cable jack locations in great room, master bedroom and loft area. Home has insulated garage door with two remotes.
Zillow last checked: 8 hours ago
Listing updated: October 09, 2024 at 07:13am
Listed by:
Vicki Vehorn 803-422-1070,
Sun Belt Realty,
Deirdra Harmon 864-934-5317,
Sun Belt Realty
Bought with:
Josh Gerber, 119981
Epique Realty Inc
Source: WUMLS,MLS#: 20276472 Originating MLS: Western Upstate Association of Realtors
Originating MLS: Western Upstate Association of Realtors
Facts & features
Interior
Bedrooms & bathrooms
- Bedrooms: 3
- Bathrooms: 3
- Full bathrooms: 2
- 1/2 bathrooms: 1
- Main level bathrooms: 1
- Main level bedrooms: 1
Primary bedroom
- Level: Main
Bedroom 2
- Level: Upper
Bedroom 3
- Level: Upper
Primary bathroom
- Level: Main
Bathroom
- Level: Upper
Bonus room
- Level: Upper
Dining room
- Level: Main
Half bath
- Level: Main
Kitchen
- Level: Main
Living room
- Level: Main
Heating
- Central, Gas, Natural Gas, Zoned
Cooling
- Central Air, Electric, Zoned
Appliances
- Included: Dishwasher, Gas Oven, Gas Range, Microwave, Tankless Water Heater, Plumbed For Ice Maker
- Laundry: Washer Hookup, Electric Dryer Hookup
Features
- Granite Counters, Bath in Primary Bedroom, Main Level Primary, Smooth Ceilings, Shower Only, Walk-In Closet(s)
- Flooring: Carpet, Laminate, Vinyl, Wood
- Windows: Tilt-In Windows, Vinyl
- Basement: None
Interior area
- Total structure area: 1,881
- Total interior livable area: 1,881 sqft
- Finished area above ground: 1,881
- Finished area below ground: 0
Property
Parking
- Total spaces: 2
- Parking features: Attached, Garage, Driveway, Garage Door Opener
- Attached garage spaces: 2
Features
- Levels: One and One Half
- Exterior features: Sprinkler/Irrigation
Lot
- Features: Corner Lot, Outside City Limits, Subdivision
Details
- Additional parcels included: 005052488
- Parcel number: 1461002008
Construction
Type & style
- Home type: Townhouse
- Architectural style: Traditional
- Property subtype: Townhouse
Materials
- Brick, Cement Siding
- Foundation: Slab
- Roof: Architectural,Shingle
Condition
- Year built: 2022
Utilities & green energy
- Sewer: Public Sewer
- Water: Public
- Utilities for property: Cable Available, Electricity Available, Natural Gas Available
Community & neighborhood
Location
- Region: Anderson
- Subdivision: Northmede Subdivision
HOA & financial
HOA
- Has HOA: Yes
- Services included: Maintenance Grounds
Other
Other facts
- Listing agreement: Exclusive Agency
Price history
| Date | Event | Price |
|---|---|---|
| 8/12/2024 | Sold | $260,000$138/sqft |
Source: | ||
| 6/29/2024 | Pending sale | $260,000$138/sqft |
Source: | ||
| 6/26/2024 | Listed for sale | $260,000+17.7%$138/sqft |
Source: | ||
| 4/29/2022 | Sold | $220,990$117/sqft |
Source: Public Record Report a problem | ||
Public tax history
| Year | Property taxes | Tax assessment |
|---|---|---|
| 2024 | -- | $8,890 |
| 2023 | $2,924 +578.6% | $8,890 +445.4% |
| 2022 | $431 +10.4% | $1,630 +35.8% |
Find assessor info on the county website
Neighborhood: 29621
Nearby schools
GreatSchools rating
- 10/10North Pointe Elementary School Of ChoiceGrades: PK-5Distance: 1 mi
- 7/10Mccants Middle SchoolGrades: 6-8Distance: 2.6 mi
- 8/10T. L. Hanna High SchoolGrades: 9-12Distance: 0.3 mi
Schools provided by the listing agent
- Elementary: North Pointe Elementary
- Middle: Mccants Middle
- High: Tl Hanna High
Source: WUMLS. This data may not be complete. We recommend contacting the local school district to confirm school assignments for this home.
Get a cash offer in 3 minutes
Find out how much your home could sell for in as little as 3 minutes with a no-obligation cash offer.
Estimated market value$279,100
Get a cash offer in 3 minutes
Find out how much your home could sell for in as little as 3 minutes with a no-obligation cash offer.
Estimated market value
$279,100


