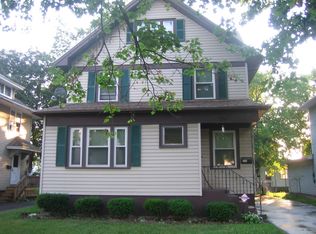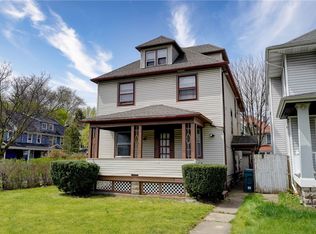Closed
$115,900
337 Thurston Rd, Rochester, NY 14619
3beds
1,264sqft
Single Family Residence
Built in 1907
6,098.4 Square Feet Lot
$150,100 Zestimate®
$92/sqft
$1,825 Estimated rent
Maximize your home sale
Get more eyes on your listing so you can sell faster and for more.
Home value
$150,100
$138,000 - $164,000
$1,825/mo
Zestimate® history
Loading...
Owner options
Explore your selling options
What's special
Discover the charm of 337 Thurston Rd, a classic 3-bed, 1-bath home in the heart of Rochester. Centrally located near U of R, Strong Memorial, and Highland Hospital, this residence features hardwood floors, a cozy morning room with french doors, and a versatile second-story space perfect for a small office. The recently updated kitchen, boasting new vinyl flooring, cabinets, and sink, adds modern flair to this well-maintained property. Ideal for students, healthcare professionals, or anyone seeking a central Rochester home. Don't miss the chance to make 337 Thurston Rd your own— Delayed negotiations due on 12/14 @ 4pm
Zillow last checked: 8 hours ago
Listing updated: February 08, 2024 at 09:37am
Listed by:
James A Marchegiano 585-270-8531,
NiKallen Real Estate LLC
Bought with:
Shantel Woodhouse, 10401376160
Howard Hanna
Source: NYSAMLSs,MLS#: R1512975 Originating MLS: Rochester
Originating MLS: Rochester
Facts & features
Interior
Bedrooms & bathrooms
- Bedrooms: 3
- Bathrooms: 1
- Full bathrooms: 1
Bedroom 1
- Level: Second
Bedroom 1
- Level: Second
Bedroom 2
- Level: Second
Bedroom 2
- Level: Second
Bedroom 3
- Level: Second
Bedroom 3
- Level: Second
Dining room
- Level: First
Dining room
- Level: First
Kitchen
- Level: First
Kitchen
- Level: First
Living room
- Level: First
Living room
- Level: First
Other
- Level: First
Other
- Level: Second
Other
- Level: First
Other
- Level: Second
Heating
- Gas, Forced Air
Appliances
- Included: Exhaust Fan, Gas Water Heater, Range Hood
Features
- Separate/Formal Dining Room, Home Office, Pantry
- Flooring: Carpet, Hardwood, Varies
- Basement: Full
- Number of fireplaces: 1
Interior area
- Total structure area: 1,264
- Total interior livable area: 1,264 sqft
Property
Parking
- Total spaces: 2
- Parking features: Detached, Garage
- Garage spaces: 2
Features
- Levels: Two
- Stories: 2
- Exterior features: Blacktop Driveway
Lot
- Size: 6,098 sqft
- Dimensions: 45 x 140
- Features: Near Public Transit, Rectangular, Rectangular Lot
Details
- Parcel number: 26140012080000010560000000
- Special conditions: Standard
Construction
Type & style
- Home type: SingleFamily
- Architectural style: Historic/Antique
- Property subtype: Single Family Residence
Materials
- Brick, Vinyl Siding
- Foundation: Block
- Roof: Asphalt,Shingle
Condition
- Resale
- Year built: 1907
Utilities & green energy
- Sewer: Connected
- Water: Connected, Public
- Utilities for property: Sewer Connected, Water Connected
Community & neighborhood
Location
- Region: Rochester
- Subdivision: Thurston Ave Home D
Other
Other facts
- Listing terms: Cash,Conventional,FHA,VA Loan
Price history
| Date | Event | Price |
|---|---|---|
| 1/31/2024 | Sold | $115,900+16%$92/sqft |
Source: | ||
| 12/19/2023 | Pending sale | $99,900$79/sqft |
Source: | ||
| 12/7/2023 | Listed for sale | $99,900+92.1%$79/sqft |
Source: | ||
| 7/20/2018 | Listing removed | $1,100$1/sqft |
Source: ME Real Estate Report a problem | ||
| 7/11/2018 | Listed for rent | $1,100$1/sqft |
Source: ME Real Estate Report a problem | ||
Public tax history
| Year | Property taxes | Tax assessment |
|---|---|---|
| 2024 | -- | $105,800 +77.8% |
| 2023 | -- | $59,500 |
| 2022 | -- | $59,500 |
Find assessor info on the county website
Neighborhood: 19th Ward
Nearby schools
GreatSchools rating
- 3/10School 16 John Walton SpencerGrades: PK-6Distance: 0.2 mi
- 3/10Joseph C Wilson Foundation AcademyGrades: K-8Distance: 1 mi
- 6/10Rochester Early College International High SchoolGrades: 9-12Distance: 1 mi
Schools provided by the listing agent
- District: Rochester
Source: NYSAMLSs. This data may not be complete. We recommend contacting the local school district to confirm school assignments for this home.

