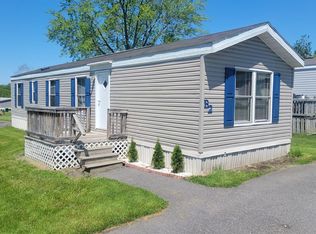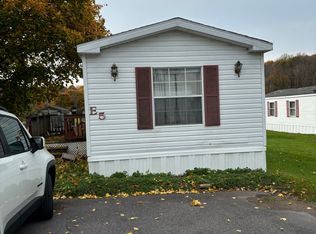Closed
$56,000
337 Thompson Rd Lot F1, Oswego, NY 13126
3beds
1,200sqft
Manufactured Home, Single Family Residence
Built in 2002
435.6 Square Feet Lot
$58,300 Zestimate®
$47/sqft
$-- Estimated rent
Home value
$58,300
Estimated sales range
Not available
Not available
Zestimate® history
Loading...
Owner options
Explore your selling options
What's special
*Square footage of this doublewide is from Seller's knowledge.*
This 3-bed, 2-bath doublewide has an open floorplan for easy living. The kitchen opens into a dining area. The kitchen also has a convenient peninsula for a quick bite. The living room is spacious and located in the center of the home. This split bedroom doublewide ranch has the primary suite on one side and the two other bedrooms and general bath on the other side. The primary bedroom is a very nice size, with a large closet and a full bath. The two guest bedrooms are a good size and the general bathroom has a tub/shower, sink and toilet setup. The property comes with kitchen appliances and a washer/dryer setup. Outside there is a storage shed on the side of the house.
*Please remember that any and all buyers have to fill out an application and be accepted by Teton Management. It is recommended that buyers fill out an application prior to writing any offer, but not required.
Zillow last checked: 8 hours ago
Listing updated: August 27, 2025 at 06:48pm
Listed by:
Ed Fayette 315-402-3655,
Century 21 Galloway Realty
Bought with:
Brooke Wills, 10401345766
Century 21 Galloway Realty
Source: NYSAMLSs,MLS#: S1611740 Originating MLS: Syracuse
Originating MLS: Syracuse
Facts & features
Interior
Bedrooms & bathrooms
- Bedrooms: 3
- Bathrooms: 2
- Full bathrooms: 2
- Main level bathrooms: 2
- Main level bedrooms: 3
Heating
- Gas, Forced Air
Appliances
- Included: Dryer, Dishwasher, Electric Water Heater, Gas Oven, Gas Range, Refrigerator, Washer
- Laundry: Main Level
Features
- Cathedral Ceiling(s), Separate/Formal Dining Room, Separate/Formal Living Room, Country Kitchen, Pantry, Main Level Primary, Primary Suite
- Flooring: Carpet, Varies, Vinyl
- Windows: Thermal Windows
- Basement: Crawl Space
- Has fireplace: No
Interior area
- Total structure area: 1,200
- Total interior livable area: 1,200 sqft
Property
Parking
- Parking features: No Garage
Features
- Levels: One
- Stories: 1
- Patio & porch: Deck, Open, Porch
- Exterior features: Blacktop Driveway, Deck
Lot
- Size: 435.60 sqft
- Dimensions: 40 x 60
- Features: Near Public Transit, Rectangular, Rectangular Lot, Rural Lot
Details
- Additional structures: Shed(s), Storage
- Parcel number: 35420014500000010310050000
- Special conditions: Standard
Construction
Type & style
- Home type: MobileManufactured
- Architectural style: Manufactured Home,Mobile Home,Ranch
- Property subtype: Manufactured Home, Single Family Residence
Materials
- Aluminum Siding
- Foundation: Other, See Remarks
- Roof: Asphalt
Condition
- Resale
- Year built: 2002
Utilities & green energy
- Electric: Circuit Breakers
- Sewer: Septic Tank
- Water: Connected, Public
- Utilities for property: Cable Available, Electricity Connected, High Speed Internet Available, Water Connected
Community & neighborhood
Location
- Region: Oswego
HOA & financial
HOA
- HOA fee: $344 monthly
Other
Other facts
- Body type: Double Wide
- Listing terms: Cash,Conventional
Price history
| Date | Event | Price |
|---|---|---|
| 8/26/2025 | Sold | $56,000-37.7%$47/sqft |
Source: | ||
| 8/26/2025 | Pending sale | $89,900$75/sqft |
Source: | ||
| 6/30/2025 | Price change | $89,900-18.2%$75/sqft |
Source: | ||
| 6/3/2025 | Listed for sale | $109,900$92/sqft |
Source: | ||
Public tax history
Tax history is unavailable.
Neighborhood: 13126
Nearby schools
GreatSchools rating
- 6/10Kingsford Park Elementary SchoolGrades: PK-6Distance: 1.7 mi
- 4/10Oswego Middle SchoolGrades: 7-8Distance: 1.9 mi
- 3/10Oswego High SchoolGrades: 9-12Distance: 1.2 mi
Schools provided by the listing agent
- District: Oswego
Source: NYSAMLSs. This data may not be complete. We recommend contacting the local school district to confirm school assignments for this home.

