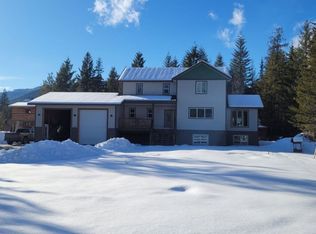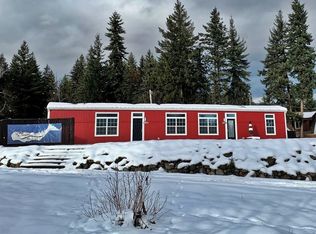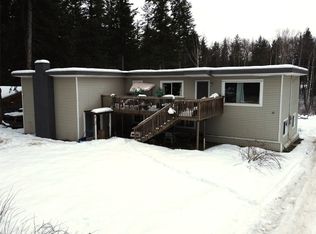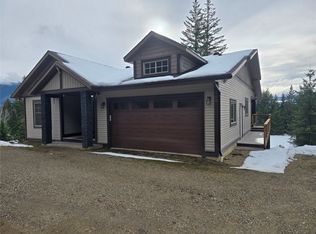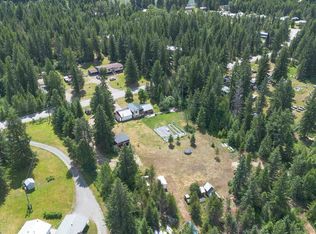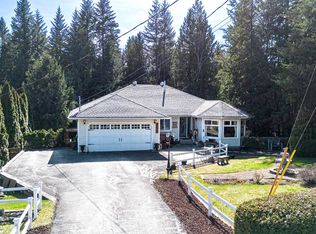337 Sunshine Valley Rd, Clearwater, BC V0E 1N2
What's special
- 73 days |
- 27 |
- 4 |
Zillow last checked: 8 hours ago
Listing updated: December 15, 2025 at 10:39am
Melissa Hole,
Royal LePage Westwin Realty
Facts & features
Interior
Bedrooms & bathrooms
- Bedrooms: 3
- Bathrooms: 3
- Full bathrooms: 2
- 1/2 bathrooms: 1
Primary bedroom
- Level: Main
- Dimensions: 17.00x15.00
Bedroom
- Level: Main
- Dimensions: 12.00x14.00
Bedroom
- Level: Main
- Dimensions: 12.00x13.67
Other
- Level: Main
- Dimensions: 0 x 0
Dining room
- Level: Main
- Dimensions: 12.00x14.00
Other
- Level: Main
- Dimensions: 0 x 0
Half bath
- Level: Main
- Dimensions: 0 x 0
Kitchen
- Level: Main
- Dimensions: 12.50x17.67
Living room
- Level: Main
- Dimensions: 16.00x21.67
Heating
- Other
Cooling
- None
Appliances
- Included: Dryer, Dishwasher, Range, Refrigerator, Range Hood, Washer
Features
- Flooring: Mixed
- Has basement: No
- Has fireplace: No
Interior area
- Total interior livable area: 2,262 sqft
- Finished area above ground: 2,262
- Finished area below ground: 0
Property
Parking
- Total spaces: 2
- Parking features: Attached, Garage
- Attached garage spaces: 2
Features
- Levels: One
- Stories: 1
- Patio & porch: Covered
- Pool features: None
Lot
- Size: 1.22 Acres
Details
- Parcel number: 010587578
- Zoning: CR-1
- Special conditions: Standard
Construction
Type & style
- Home type: SingleFamily
- Architectural style: Ranch
- Property subtype: Single Family Residence
Materials
- Cedar, Wood Frame
- Foundation: Concrete Perimeter
- Roof: Asphalt,Shingle
Condition
- New construction: No
- Year built: 2012
Utilities & green energy
- Sewer: Septic Tank
- Water: Public
- Utilities for property: Electricity Available
Community & HOA
HOA
- Has HOA: No
Location
- Region: Clearwater
Financial & listing details
- Price per square foot: C$395/sqft
- Annual tax amount: C$4,274
- Date on market: 12/15/2025
- Cumulative days on market: 254 days
- Ownership: Freehold,Fee Simple
By pressing Contact Agent, you agree that the real estate professional identified above may call/text you about your search, which may involve use of automated means and pre-recorded/artificial voices. You don't need to consent as a condition of buying any property, goods, or services. Message/data rates may apply. You also agree to our Terms of Use. Zillow does not endorse any real estate professionals. We may share information about your recent and future site activity with your agent to help them understand what you're looking for in a home.
Price history
Price history
Price history is unavailable.
Public tax history
Public tax history
Tax history is unavailable.Climate risks
Neighborhood: V0E
Nearby schools
GreatSchools rating
No schools nearby
We couldn't find any schools near this home.
