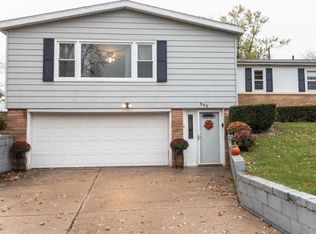Closed
$300,000
337 Summit Street, Portage, WI 53901
4beds
1,937sqft
Single Family Residence
Built in 1951
9,583.2 Square Feet Lot
$317,200 Zestimate®
$155/sqft
$2,469 Estimated rent
Home value
$317,200
$289,000 - $349,000
$2,469/mo
Zestimate® history
Loading...
Owner options
Explore your selling options
What's special
Showing start 4/12 Welcome home to this beautifully updated 4-bedroom, 2.5-bath raised ranch in the heart of Portage?just minutes from parks, schools, and everyday conveniences. Step inside to discover fresh flooring, stylish light fixtures, and modern appliances that make this home move-in ready. The remodeled main bathroom is charming, while the spacious layout offers room for everyone to relax and recharge. Enjoy morning coffee or summer cookouts on the large back deck overlooking a landscaped, fully fenced backyard?perfect for play, pets, or peaceful evenings. The two-car tandem garage and semi-finished basement provide tons of storage and flexible space for a home gym, office, or rec room. Whether you're starting fresh or ready to spread out, this home is ready to welcome you!
Zillow last checked: 8 hours ago
Listing updated: June 14, 2025 at 09:08am
Listed by:
Miki Smith Pref:608-617-5267,
@properties-elleven Christie's
Bought with:
Mary S Ramsey
Source: WIREX MLS,MLS#: 1996943 Originating MLS: South Central Wisconsin MLS
Originating MLS: South Central Wisconsin MLS
Facts & features
Interior
Bedrooms & bathrooms
- Bedrooms: 4
- Bathrooms: 3
- Full bathrooms: 2
- 1/2 bathrooms: 2
- Main level bedrooms: 4
Primary bedroom
- Level: Main
- Area: 140
- Dimensions: 14 x 10
Bedroom 2
- Level: Main
- Area: 132
- Dimensions: 12 x 11
Bedroom 3
- Level: Main
- Area: 99
- Dimensions: 11 x 9
Bedroom 4
- Level: Main
- Area: 99
- Dimensions: 11 x 9
Bathroom
- Features: At least 1 Tub, Master Bedroom Bath: Full, Master Bedroom Bath, Master Bedroom Bath: Walk Through
Dining room
- Level: Main
- Area: 338
- Dimensions: 26 x 13
Kitchen
- Level: Main
- Area: 323
- Dimensions: 19 x 17
Living room
- Level: Main
- Area: 330
- Dimensions: 22 x 15
Heating
- Natural Gas, Forced Air, Zoned
Cooling
- Central Air
Appliances
- Included: Range/Oven, Refrigerator, Dishwasher, Microwave, Freezer, Disposal, Washer, Dryer
Features
- Walk-In Closet(s), High Speed Internet, Breakfast Bar, Pantry
- Flooring: Wood or Sim.Wood Floors
- Basement: Partial,Walk-Out Access,Partially Finished
Interior area
- Total structure area: 1,937
- Total interior livable area: 1,937 sqft
- Finished area above ground: 1,937
- Finished area below ground: 0
Property
Parking
- Total spaces: 2
- Parking features: 2 Car, Built-in under Home, Tandem, Garage Door Opener
- Attached garage spaces: 2
Features
- Levels: One
- Stories: 1
- Patio & porch: Deck, Patio
Lot
- Size: 9,583 sqft
Details
- Parcel number: 11271 2750
- Zoning: res
- Special conditions: Arms Length
Construction
Type & style
- Home type: SingleFamily
- Architectural style: Raised Ranch
- Property subtype: Single Family Residence
Materials
- Aluminum/Steel
Condition
- 21+ Years
- New construction: No
- Year built: 1951
Utilities & green energy
- Sewer: Public Sewer
- Water: Public
- Utilities for property: Cable Available
Community & neighborhood
Location
- Region: Portage
- Municipality: Portage
Price history
| Date | Event | Price |
|---|---|---|
| 6/13/2025 | Sold | $300,000+0.3%$155/sqft |
Source: | ||
| 4/17/2025 | Contingent | $299,000$154/sqft |
Source: | ||
| 4/11/2025 | Listed for sale | $299,000+17.3%$154/sqft |
Source: | ||
| 7/30/2021 | Sold | $255,000+2%$132/sqft |
Source: | ||
| 6/17/2021 | Listed for sale | $249,900+85.1%$129/sqft |
Source: SCWMLS #1911856 Report a problem | ||
Public tax history
| Year | Property taxes | Tax assessment |
|---|---|---|
| 2024 | $6,218 +31.8% | $315,400 +12.7% |
| 2023 | $4,717 +0.3% | $279,800 +9.7% |
| 2022 | $4,705 +29.5% | $255,000 +38% |
Find assessor info on the county website
Neighborhood: 53901
Nearby schools
GreatSchools rating
- NAWoodridge Elementary SchoolGrades: K-1Distance: 1.4 mi
- 4/10Wayne Bartels Middle SchoolGrades: 6-8Distance: 1.3 mi
- 6/10Portage High SchoolGrades: 6-12Distance: 1.6 mi
Schools provided by the listing agent
- Middle: Wayne Bartels,wayne Bartels
- High: Portage
- District: Portage
Source: WIREX MLS. This data may not be complete. We recommend contacting the local school district to confirm school assignments for this home.
Get pre-qualified for a loan
At Zillow Home Loans, we can pre-qualify you in as little as 5 minutes with no impact to your credit score.An equal housing lender. NMLS #10287.
Sell for more on Zillow
Get a Zillow Showcase℠ listing at no additional cost and you could sell for .
$317,200
2% more+$6,344
With Zillow Showcase(estimated)$323,544
