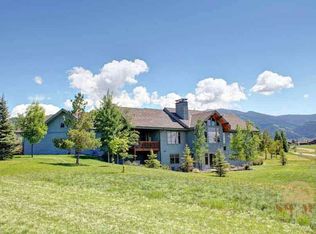Introducing this superb Summer Ridge custom home. Original owner, immaculately maintained and located on the coveted south ridge, this 3B/4BA home sits on 1.1+/- beautifully landscaped acres with huge views. The main floor features the sizable master suite, powder room, office with custom built-ins, living room with vaulted T&G ceilings and gas fireplace, exceptional gourmet entertainers kitchen with double ovens, two sinks and large pantry, spacious open dining room, mudroom, laundry room, covered patio with fireplace and deck. The walkout lower level features a family room, wet bar, temp controlled wine room, two bedrooms, two full baths, and finished workshop space. The oversize three-car garage features workshop space and ample storage for multiple vehicles and toys. Above the garage is a finished bonus room that can be utilized as workspace, an additional guest room or theater room. Gas forced air heat, central AC, whole-home audio and central vac. You do not want to miss this!
This property is off market, which means it's not currently listed for sale or rent on Zillow. This may be different from what's available on other websites or public sources.
