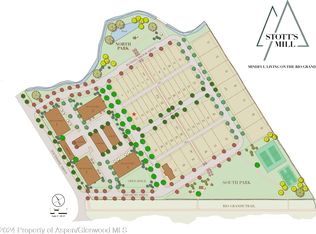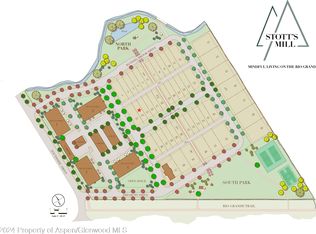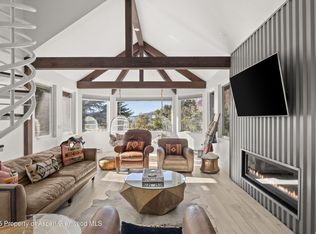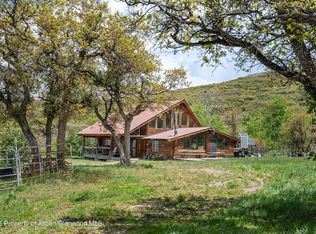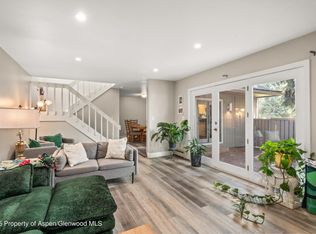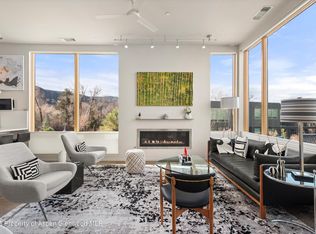Situated in one of the mid-valley's most desirable new communities—Stott's Mill in Basalt—this stunning new-construction townhome is thoughtfully designed with meticulous attention to detail. Offering 4 bedrooms and 3 bathrooms, the home showcases high-end finishes and amenties throughout, including marble tile, quartzite countertops, a premium Wolf Sub-Zero appliance package,Tesla storage batteries for power, and heated upstairs bathroom floors. Soaring vaulted ceilings enhance the sense of space, while the covered carport accommodates two vehicles. Additional highlights include a private hot tub, spacious outdoor living area, generous storage and a low maintenance exterior finish.
With hiking trails, tennis, pickleball, basketball courts, and the Rio Grande Trail just outside your door, enjoy the effortless access to the area's premier outdoor amenities—perfect for those seeking both luxury and lifestyle.
New construction
Price cut: $55K (11/11)
$2,495,000
337 Stotts Mill Rd, Basalt, CO 81621
4beds
1,876sqft
Est.:
Duplex
Built in 2024
-- sqft lot
$2,433,200 Zestimate®
$1,330/sqft
$50/mo HOA
What's special
High-end finishesPrivate hot tubGenerous storageSoaring vaulted ceilingsCovered carportHeated upstairs bathroom floorsLow maintenance exterior finish
- 237 days |
- 248 |
- 2 |
Zillow last checked: 8 hours ago
Listing updated: November 11, 2025 at 03:29pm
Listed by:
Sam Augustine 970-925-6063,
Compass Aspen
Source: AGSMLS,MLS#: 187958
Tour with a local agent
Facts & features
Interior
Bedrooms & bathrooms
- Bedrooms: 4
- Bathrooms: 3
- Full bathrooms: 3
Heating
- Forced Air, Electric
Cooling
- Central Air
Appliances
- Laundry: In Hall
Features
- Basement: Crawl Space
- Number of fireplaces: 1
Interior area
- Total structure area: 1,876
- Total interior livable area: 1,876 sqft
Property
Parking
- Parking features: Carport
- Has carport: Yes
Lot
- Size: 3,484.8 Square Feet
Details
- Parcel number: 246718123027
- Zoning: RES
Construction
Type & style
- Home type: MultiFamily
- Architectural style: Contemporary
- Property subtype: Duplex
- Attached to another structure: Yes
Materials
- Cement Siding, Stucco, Frame
- Roof: Composition
Condition
- Excellent,New Construction
- New construction: Yes
- Year built: 2024
Utilities & green energy
- Water: Public
- Utilities for property: Cable Available
Community & HOA
Community
- Subdivision: Stott's Mill
HOA
- Has HOA: Yes
- Services included: Sewer
- HOA fee: $600 annually
Location
- Region: Basalt
Financial & listing details
- Price per square foot: $1,330/sqft
- Tax assessed value: $2,668,900
- Annual tax amount: $4,877
- Date on market: 4/30/2025
- Listing terms: New Loan,Cash
- Inclusions: Dryer, Refrigerator, Washer, Window Coverings, Range, Microwave, Dishwasher
Estimated market value
$2,433,200
$2.31M - $2.55M
$5,231/mo
Price history
Price history
| Date | Event | Price |
|---|---|---|
| 11/11/2025 | Price change | $2,495,000-2.2%$1,330/sqft |
Source: AGSMLS #187958 Report a problem | ||
| 6/18/2025 | Price change | $2,550,000-3.8%$1,359/sqft |
Source: AGSMLS #187958 Report a problem | ||
| 4/30/2025 | Listing removed | $12,500$7/sqft |
Source: Zillow Rentals Report a problem | ||
| 4/30/2025 | Listed for sale | $2,650,000+452.1%$1,413/sqft |
Source: AGSMLS #187958 Report a problem | ||
| 3/21/2025 | Price change | $12,500-7.4%$7/sqft |
Source: Zillow Rentals Report a problem | ||
Public tax history
Public tax history
| Year | Property taxes | Tax assessment |
|---|---|---|
| 2025 | $4,878 -10.9% | $166,810 +181.3% |
| 2024 | $5,475 +1.2% | $59,300 -9.6% |
| 2023 | $5,411 +423.6% | $65,570 +13.1% |
Find assessor info on the county website
BuyAbility℠ payment
Est. payment
$14,275/mo
Principal & interest
$12541
Home insurance
$873
Other costs
$861
Climate risks
Neighborhood: 81621
Nearby schools
GreatSchools rating
- 7/10Basalt Elementary SchoolGrades: PK-4Distance: 0.7 mi
- 4/10Basalt Middle SchoolGrades: 5-8Distance: 0.7 mi
- 6/10Basalt High SchoolGrades: 9-12Distance: 0.2 mi
- Loading
- Loading
