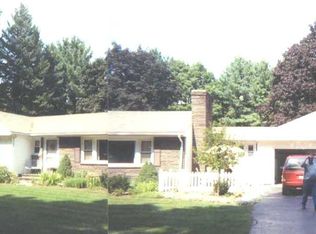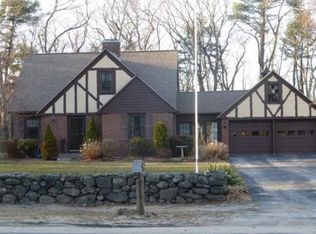Sold for $575,000
$575,000
337 Sterling Rd, Lancaster, MA 01523
2beds
2,250sqft
Single Family Residence
Built in 1960
2.27 Acres Lot
$655,200 Zestimate®
$256/sqft
$2,908 Estimated rent
Home value
$655,200
$596,000 - $721,000
$2,908/mo
Zestimate® history
Loading...
Owner options
Explore your selling options
What's special
Welcome to a charming and spacious ranch, nestled on over 2 acres of land, offering endless potential and serene surroundings. Freshly painted and meticulously maintained, this property boasts an exceptional layout. The family room features vaulted ceilings, a stunning floor-to-ceiling stone fireplace, and a wood pellet stove for winter warmth. The primary bedroom includes the convenience of an en-suite bathroom. A dedicated laundry room adds a touch of functionality to the home. The property also offers the added bonuses of a two-car garage and a fenced-in backyard, ideal for dog owners. The partly finished basement holds promise for future expansion. Step into the bonus three-season porch and savor the seasons in style.No showings until the first open house. OH on Sunday 3/17 from 12-1:30 and Monday from 4:30-6 pm!
Zillow last checked: 8 hours ago
Listing updated: April 30, 2024 at 12:22pm
Listed by:
BLINK Estates Group 617-712-5461,
eXp Realty 888-854-7493,
Karen Forrest 978-729-2604
Bought with:
Fabricio Felipe
One Way Realty
Source: MLS PIN,MLS#: 73211815
Facts & features
Interior
Bedrooms & bathrooms
- Bedrooms: 2
- Bathrooms: 2
- Full bathrooms: 2
- Main level bathrooms: 1
Primary bedroom
- Features: Ceiling Fan(s), Vaulted Ceiling(s), Flooring - Hardwood, Lighting - Sconce, Lighting - Overhead
- Level: First
Bedroom 2
- Features: Ceiling Fan(s), Flooring - Wall to Wall Carpet
- Level: First
Bathroom 1
- Features: Bathroom - Full, Bathroom - With Tub & Shower, Flooring - Stone/Ceramic Tile
- Level: Main,First
Bathroom 2
- Features: Bathroom - Full, Bathroom - Tiled With Shower Stall
- Level: First
Dining room
- Features: Vaulted Ceiling(s), Flooring - Hardwood, Slider, Lighting - Pendant
- Level: First
Family room
- Features: Wood / Coal / Pellet Stove, Ceiling Fan(s), Vaulted Ceiling(s), Flooring - Wall to Wall Carpet, Slider, Lighting - Overhead
- Level: First
Kitchen
- Features: Ceiling Fan(s), Vaulted Ceiling(s), Flooring - Laminate, Lighting - Overhead
- Level: First
Living room
- Features: Flooring - Hardwood
- Level: First
Heating
- Baseboard, Oil
Cooling
- Central Air
Appliances
- Included: Water Heater, Range, Dishwasher, Disposal, Trash Compactor, Refrigerator
- Laundry: Electric Dryer Hookup, Washer Hookup
Features
- Ceiling Fan(s)
- Flooring: Tile, Carpet, Laminate, Hardwood
- Basement: Full,Partially Finished
- Number of fireplaces: 2
- Fireplace features: Living Room
Interior area
- Total structure area: 2,250
- Total interior livable area: 2,250 sqft
Property
Parking
- Total spaces: 6
- Parking features: Attached, Paved Drive, Off Street, Deeded, Paved
- Attached garage spaces: 2
- Uncovered spaces: 4
Features
- Patio & porch: Deck - Wood
- Exterior features: Deck - Wood, Storage, Fenced Yard
- Fencing: Fenced/Enclosed,Fenced
Lot
- Size: 2.27 Acres
- Features: Easements
Details
- Parcel number: M:041.0 B:0000 L:0009.0,3763390
- Zoning: R
Construction
Type & style
- Home type: SingleFamily
- Architectural style: Ranch
- Property subtype: Single Family Residence
Materials
- Frame
- Foundation: Block
- Roof: Shingle
Condition
- Year built: 1960
Utilities & green energy
- Sewer: Public Sewer
- Water: Public
- Utilities for property: for Electric Range, for Electric Dryer, Washer Hookup
Community & neighborhood
Community
- Community features: Shopping, Tennis Court(s), Park, Walk/Jog Trails, Stable(s), Golf, Bike Path, Conservation Area, Highway Access, House of Worship, Public School
Location
- Region: Lancaster
Other
Other facts
- Listing terms: Contract
- Road surface type: Paved
Price history
| Date | Event | Price |
|---|---|---|
| 8/1/2024 | Listing removed | -- |
Source: Zillow Rentals Report a problem | ||
| 7/18/2024 | Listed for rent | $3,500$2/sqft |
Source: Zillow Rentals Report a problem | ||
| 4/30/2024 | Sold | $575,000+21.1%$256/sqft |
Source: MLS PIN #73211815 Report a problem | ||
| 3/20/2024 | Contingent | $475,000$211/sqft |
Source: MLS PIN #73211815 Report a problem | ||
| 3/13/2024 | Listed for sale | $475,000$211/sqft |
Source: MLS PIN #73211815 Report a problem | ||
Public tax history
| Year | Property taxes | Tax assessment |
|---|---|---|
| 2025 | $9,168 -1.7% | $567,300 +6.2% |
| 2024 | $9,327 +8.8% | $534,200 +7.1% |
| 2023 | $8,576 +8.3% | $498,900 +22.6% |
Find assessor info on the county website
Neighborhood: 01523
Nearby schools
GreatSchools rating
- 6/10Mary Rowlandson Elementary SchoolGrades: PK-5Distance: 2.3 mi
- 6/10Luther Burbank Middle SchoolGrades: 6-8Distance: 2.3 mi
- 8/10Nashoba Regional High SchoolGrades: 9-12Distance: 3.4 mi
Get a cash offer in 3 minutes
Find out how much your home could sell for in as little as 3 minutes with a no-obligation cash offer.
Estimated market value$655,200
Get a cash offer in 3 minutes
Find out how much your home could sell for in as little as 3 minutes with a no-obligation cash offer.
Estimated market value
$655,200

