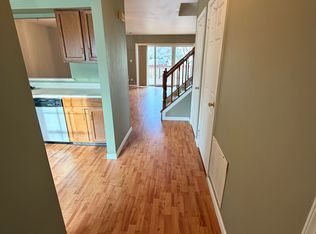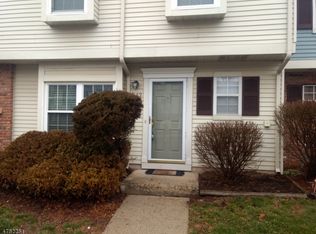Closed
$420,000
337 Smithwold Rd, Franklin Twp., NJ 08873
3beds
3baths
--sqft
Single Family Residence
Built in ----
1,306.8 Square Feet Lot
$460,000 Zestimate®
$--/sqft
$2,967 Estimated rent
Home value
$460,000
$437,000 - $483,000
$2,967/mo
Zestimate® history
Loading...
Owner options
Explore your selling options
What's special
Zillow last checked: 11 hours ago
Listing updated: August 15, 2025 at 10:03am
Listed by:
Nelson Neria 908-696-8600,
Kl Sotheby's Int'l. Realty
Bought with:
Rogina Boshra
Re/Max First Realty
Source: GSMLS,MLS#: 3971076
Price history
| Date | Event | Price |
|---|---|---|
| 8/15/2025 | Sold | $420,000-6.5% |
Source: | ||
| 7/8/2025 | Pending sale | $449,000 |
Source: | ||
| 6/23/2025 | Listed for sale | $449,000+99.6% |
Source: | ||
| 4/1/2023 | Listing removed | -- |
Source: | ||
| 2/25/2023 | Listed for rent | $2,700 |
Source: | ||
Public tax history
| Year | Property taxes | Tax assessment |
|---|---|---|
| 2025 | $6,973 +20.6% | $398,900 +20.6% |
| 2024 | $5,782 -3.7% | $330,800 +6.4% |
| 2023 | $6,002 +12.5% | $310,800 +14.8% |
Find assessor info on the county website
Neighborhood: 08873
Nearby schools
GreatSchools rating
- 7/10Conerly Road Elementary SchoolGrades: PK-5Distance: 1.5 mi
- 4/10Sampson G Smith SchoolGrades: 6-8Distance: 1.2 mi
- 3/10Franklin Twp High SchoolGrades: 9-12Distance: 1.7 mi
Get a cash offer in 3 minutes
Find out how much your home could sell for in as little as 3 minutes with a no-obligation cash offer.
Estimated market value
$460,000

