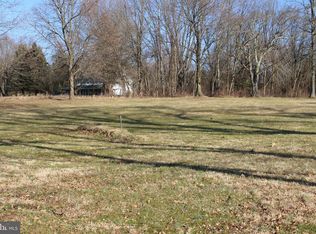Sold for $750,000
$750,000
337 Sawmill Rd, Pottstown, PA 19465
3beds
1,844sqft
Single Family Residence
Built in 1986
6.1 Acres Lot
$-- Zestimate®
$407/sqft
$3,114 Estimated rent
Home value
Not available
Estimated sales range
Not available
$3,114/mo
Zestimate® history
Loading...
Owner options
Explore your selling options
What's special
PROPERTY IS UNDER CONTRACT - OPEN HOUSE CANCELLED. Set on a sprawling 6-acre lot, this charming horse farm offers a rare combination of serene countryside living and modern comfort. The bucolic ride up the long, tree-lined driveway provides breathtaking views of rolling hills and open pastures, setting the tone for the peaceful lifestyle that awaits. The ranch-style home welcomes you with a covered stone patio, leading into a cozy family room anchored by a classic brick fireplace—the perfect place to unwind. Continue into the sun-filled eat-in kitchen featuring crisp white cabinetry, granite countertops and backsplash, and stainless steel appliances that seamlessly blend style and functionality. A second comfortable living space offers direct access to your backyard oasis, complete with an expansive patio and deck, in-ground pool, and storage shed—ideal for entertaining or relaxing under the stars. A spacious mudroom adds practicality and completes this side of the home. On the opposite wing, the primary suite provides a quiet retreat, boasting an updated en-suite bath with a stylish tile-surround shower. Two additional well-proportioned bedrooms share a beautifully updated hall bath, complete with a large glass shower and oversized vanity. Downstairs, the finished basement extends your living space with a rustic living room, a designated gym area, and endless possibilities for recreation or relaxation. Equestrians and outdoor enthusiasts alike will love the functional stables and open pastureland, ready for horses or hobbies. All of this is located just minutes from Route 100, Route 724, and the Philadelphia Premium Outlets, combining country tranquility with everyday convenience. Don't miss this one-of-a-kind opportunity to own a picturesque horse farm in the desirable Owen J Roberts School District—schedule your tour today!
Zillow last checked: 8 hours ago
Listing updated: June 26, 2025 at 01:48am
Listed by:
Mr. Gary A Mercer SR. 484-699-9327,
KW Greater West Chester,
Listing Team: Gary Mercer Team, Co-Listing Agent: Alexander Meisner 847-507-4812,
KW Greater West Chester
Bought with:
Ryan Gardiner, RS365912
Keller Williams Real Estate -Exton
Source: Bright MLS,MLS#: PACT2095948
Facts & features
Interior
Bedrooms & bathrooms
- Bedrooms: 3
- Bathrooms: 2
- Full bathrooms: 2
- Main level bathrooms: 2
- Main level bedrooms: 3
Basement
- Area: 300
Heating
- Forced Air, Electric
Cooling
- Central Air, Electric
Appliances
- Included: Electric Water Heater
Features
- Basement: Finished
- Number of fireplaces: 1
Interior area
- Total structure area: 1,844
- Total interior livable area: 1,844 sqft
- Finished area above ground: 1,544
- Finished area below ground: 300
Property
Parking
- Total spaces: 2
- Parking features: Garage Faces Front, Built In, Attached
- Attached garage spaces: 2
Accessibility
- Accessibility features: None
Features
- Levels: One
- Stories: 1
- Has private pool: Yes
- Pool features: Private
Lot
- Size: 6.10 Acres
Details
- Additional structures: Above Grade, Below Grade
- Parcel number: 1804 0104.1300
- Zoning: RES
- Special conditions: Standard
Construction
Type & style
- Home type: SingleFamily
- Architectural style: Ranch/Rambler
- Property subtype: Single Family Residence
Materials
- Vinyl Siding, Aluminum Siding
- Foundation: Concrete Perimeter
Condition
- New construction: No
- Year built: 1986
Utilities & green energy
- Sewer: On Site Septic
- Water: Well
Community & neighborhood
Location
- Region: Pottstown
- Subdivision: None Available
- Municipality: EAST COVENTRY TWP
Other
Other facts
- Listing agreement: Exclusive Right To Sell
- Ownership: Fee Simple
Price history
| Date | Event | Price |
|---|---|---|
| 6/18/2025 | Sold | $750,000+10.5%$407/sqft |
Source: | ||
| 4/25/2025 | Pending sale | $679,000$368/sqft |
Source: | ||
| 4/25/2025 | Listed for sale | $679,000+78.7%$368/sqft |
Source: | ||
| 11/19/2004 | Sold | $380,000$206/sqft |
Source: Public Record Report a problem | ||
Public tax history
| Year | Property taxes | Tax assessment |
|---|---|---|
| 2025 | $10,140 +5.5% | $223,420 |
| 2024 | $9,612 +2.3% | $223,420 |
| 2023 | $9,400 +1.4% | $223,420 |
Find assessor info on the county website
Neighborhood: 19465
Nearby schools
GreatSchools rating
- 8/10East Coventry El SchoolGrades: K-6Distance: 0.7 mi
- 4/10Owen J Roberts Middle SchoolGrades: 7-8Distance: 2.5 mi
- 7/10Owen J Roberts High SchoolGrades: 9-12Distance: 2.6 mi
Schools provided by the listing agent
- District: Owen J Roberts
Source: Bright MLS. This data may not be complete. We recommend contacting the local school district to confirm school assignments for this home.
Get pre-qualified for a loan
At Zillow Home Loans, we can pre-qualify you in as little as 5 minutes with no impact to your credit score.An equal housing lender. NMLS #10287.
