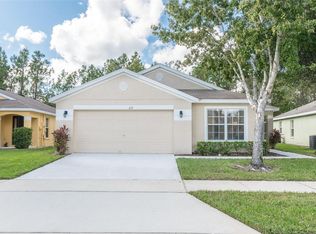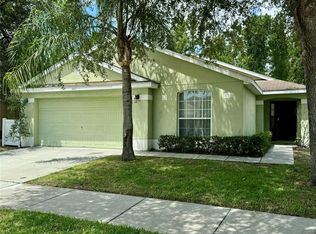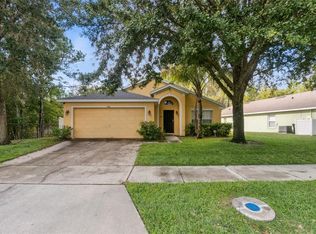Sold for $377,000
$377,000
337 Sandy Ridge Dr, Davenport, FL 33896
4beds
1,918sqft
Single Family Residence
Built in 2004
6,068 Square Feet Lot
$396,700 Zestimate®
$197/sqft
$2,300 Estimated rent
Home value
$396,700
$377,000 - $417,000
$2,300/mo
Zestimate® history
Loading...
Owner options
Explore your selling options
What's special
**Beautifully Maintained 4-Bedroom, 3-Bathroom Home in the Popular Sandy Ridge Community!**This stunning property boasts a newly resurfaced and tiled pool with a heated spa (2022) and privacy screens on both sides, all set against a serene nature preserve conservation lot. Enjoy peace of mind with a new roof installed in 2021.Inside, you'll find two spacious master suites located on opposite sides of the home, offering ultimate privacy. The updated kitchen features wood cabinets, Man-made Corian-style countertops, and stainless steel appliances, seamlessly flowing into the family room and breakfast nook. The formal living and dining rooms provide additional space for entertaining.Upgrades include quartz countertops in all three bathrooms (2020), a Culligan water softener (2022), ceramic wood-look floors, vaulted ceilings that create an airy feel, and updated lighting fixtures. The primary master suite offers direct access to the pool and spa via a covered lanai, complete with a convenient pool bath.Additional features include window film, extra storage in the master closet and laundry room, and a well-maintained two car garage. Located in the sought-after Sandy Ridge neighborhood of Davenport, this home is close to Champions Gate, Disney, Posner Park, a new Publix plaza, and a variety of restaurants, banks, and local amenities. The community is zoned for short-term rentals, making it perfect as a vacation rental or a permanent Florida resort residence. The HOA covers basic cable and internet, maintenance of the playground, offering great value for money at $108.00 a month This home offers the best of both worlds: the tranquility of a conservation view with easy access to all the attractions and conveniences. Don’t miss the chance to see this bright, welcoming home—you’ll know it's "the one" as soon as you step inside!
Zillow last checked: 8 hours ago
Listing updated: October 21, 2024 at 04:19am
Listing Provided by:
Darryl Donkel 407-325-1234,
HOME WISE REALTY GROUP, INC. 407-712-2000
Bought with:
Kaleb Shaw, 3312319
ROBERT SLACK LLC
Mabel Shaw, 3582916
ROBERT SLACK LLC
Source: Stellar MLS,MLS#: O6238458 Originating MLS: West Volusia
Originating MLS: West Volusia

Facts & features
Interior
Bedrooms & bathrooms
- Bedrooms: 4
- Bathrooms: 3
- Full bathrooms: 3
Other
- Description: Room6
- Features: Built-in Closet
- Level: First
- Dimensions: 16.1x10.7
Primary bedroom
- Description: Room4
- Features: Walk-In Closet(s)
- Level: First
- Dimensions: 15x12
Bedroom 3
- Description: Room8
- Features: Built-in Closet
- Level: First
- Dimensions: 10.11x10.7
Bedroom 4
- Description: Room9
- Features: Built-in Closet
- Level: First
- Dimensions: 10.1x10.11
Primary bathroom
- Description: Room5
- Features: No Closet
- Level: First
- Dimensions: 8.8x10.5
Bathroom 2
- Description: Room7
- Level: First
Bathroom 3
- Description: Room10
- Level: First
- Dimensions: 10x5
Family room
- Description: Room1
- Level: First
- Dimensions: 16x15
Kitchen
- Description: Room2
- Level: First
- Dimensions: 14x10
Laundry
- Description: Room11
- Level: First
- Dimensions: 6.1x5.9
Living room
- Description: Room3
- Level: First
- Dimensions: 18x16
Heating
- Central, Electric
Cooling
- Central Air
Appliances
- Included: Dishwasher, Disposal, Dryer, Electric Water Heater, Microwave, Range, Refrigerator, Washer, Water Softener
- Laundry: Electric Dryer Hookup, Inside, Laundry Room, Washer Hookup
Features
- Ceiling Fan(s), Eating Space In Kitchen, Kitchen/Family Room Combo, Living Room/Dining Room Combo, Primary Bedroom Main Floor, Solid Surface Counters, Solid Wood Cabinets, Split Bedroom, Thermostat
- Flooring: Ceramic Tile, Laminate, Tile, Vinyl
- Doors: Sliding Doors
- Windows: Blinds, Drapes, Rods, Window Treatments
- Has fireplace: No
Interior area
- Total structure area: 2,484
- Total interior livable area: 1,918 sqft
Property
Parking
- Total spaces: 2
- Parking features: Driveway
- Attached garage spaces: 2
- Has uncovered spaces: Yes
Features
- Levels: One
- Stories: 1
- Patio & porch: Covered, Deck, Patio, Porch, Screened
- Exterior features: Irrigation System, Lighting, Sidewalk
- Has private pool: Yes
- Pool features: Deck, Gunite, Heated, In Ground, Lighting, Screen Enclosure, Tile
- Has spa: Yes
- Spa features: Heated, In Ground
Lot
- Size: 6,068 sqft
- Features: Conservation Area, Sidewalk
Details
- Parcel number: 272601700502000130
- Zoning: 0100/SFR 01/ SINGLE FAMI
- Special conditions: None
Construction
Type & style
- Home type: SingleFamily
- Property subtype: Single Family Residence
Materials
- Block, Stucco
- Foundation: Slab
- Roof: Shingle
Condition
- Completed
- New construction: No
- Year built: 2004
Utilities & green energy
- Sewer: Public Sewer
- Water: Public
- Utilities for property: BB/HS Internet Available, Cable Available, Electricity Connected, Phone Available, Private, Sewer Connected, Street Lights, Underground Utilities, Water Connected
Community & neighborhood
Community
- Community features: Deed Restrictions, Playground
Location
- Region: Davenport
- Subdivision: SANDY RIDGE PH 01
HOA & financial
HOA
- Has HOA: Yes
- HOA fee: $108 monthly
- Amenities included: Park
- Services included: Cable TV, Recreational Facilities
- Association name: Jennifer Scariercio
- Association phone: 813-565-4663
- Second association name: Breeze Home
Other fees
- Pet fee: $0 monthly
Other financial information
- Total actual rent: 0
Other
Other facts
- Listing terms: Cash,Conventional,FHA
- Ownership: Fee Simple
- Road surface type: Paved, Asphalt
Price history
| Date | Event | Price |
|---|---|---|
| 11/12/2025 | Listing removed | $410,000$214/sqft |
Source: | ||
| 9/9/2025 | Listed for sale | $410,000+8.8%$214/sqft |
Source: | ||
| 10/17/2024 | Sold | $377,000-3.3%$197/sqft |
Source: | ||
| 9/11/2024 | Pending sale | $389,900$203/sqft |
Source: | ||
| 9/4/2024 | Listed for sale | $389,900+56%$203/sqft |
Source: | ||
Public tax history
| Year | Property taxes | Tax assessment |
|---|---|---|
| 2024 | $2,581 +2.2% | $239,191 +3% |
| 2023 | $2,526 +2.3% | $232,224 +3% |
| 2022 | $2,469 -0.7% | $225,460 +3% |
Find assessor info on the county website
Neighborhood: Loughman
Nearby schools
GreatSchools rating
- 2/10Loughman Oaks Elementary SchoolGrades: PK-5Distance: 2.7 mi
- 3/10Shelley S. Boone Middle SchoolGrades: 6-8Distance: 11.1 mi
- 2/10Davenport High SchoolGrades: 9-12Distance: 2.3 mi
Get a cash offer in 3 minutes
Find out how much your home could sell for in as little as 3 minutes with a no-obligation cash offer.
Estimated market value
$396,700


