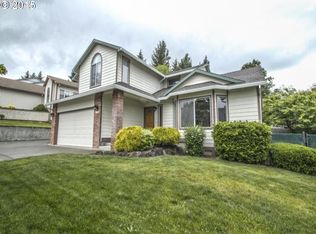Sold
$552,000
337 SW 27th Way, Troutdale, OR 97060
3beds
1,911sqft
Residential, Single Family Residence
Built in 1993
7,405.2 Square Feet Lot
$545,200 Zestimate®
$289/sqft
$2,827 Estimated rent
Home value
$545,200
$512,000 - $583,000
$2,827/mo
Zestimate® history
Loading...
Owner options
Explore your selling options
What's special
Spotless, landscaped, executive-style view home with magnificent territorial views of Mt Hood & the Sandy River Valley. Backs to secluded greenway. Right near wooded trails and Sunrise park. Great for pets! Master gardener and former mayor called this home and maintained it impeccably. Vaulted open floor plan. Updated kitchen and baths. Shiny hardwoods. Upgraded stainless appliances. Cute dining nook built ins. Primary bedroom suite with bonus loft office/reading area. Utility room with storage and Washer/dryer included. Renewal by Anderson replacement windows. Extra deep garage with newer high-efficiency furnace/H20 + workdesk area. Huge front and back decks with upgraded forever Ipe wood decking. Secluded back yard oasis with walking paths, raised gardens and a rainbow of colorful perennial flowers. 2 large sheds. RV parking/hookup. So much value!
Zillow last checked: 8 hours ago
Listing updated: May 20, 2025 at 11:08am
Listed by:
Greg Walczyk 503-407-9859,
Walczyk Associates Realty
Bought with:
Greg Walczyk, 980100248
Walczyk Associates Realty
Source: RMLS (OR),MLS#: 426693348
Facts & features
Interior
Bedrooms & bathrooms
- Bedrooms: 3
- Bathrooms: 3
- Full bathrooms: 2
- Partial bathrooms: 1
- Main level bathrooms: 1
Primary bedroom
- Features: Suite, Walkin Closet
- Level: Upper
- Area: 176
- Dimensions: 11 x 16
Bedroom 2
- Level: Upper
- Area: 99
- Dimensions: 9 x 11
Bedroom 3
- Level: Upper
- Area: 99
- Dimensions: 9 x 11
Dining room
- Features: Builtin Features, Formal, Hardwood Floors
- Level: Main
- Area: 100
- Dimensions: 10 x 10
Family room
- Features: Fireplace, Sliding Doors
- Level: Main
- Area: 143
- Dimensions: 13 x 11
Kitchen
- Features: Builtin Features, Eating Area, Hardwood Floors
- Level: Main
- Area: 108
- Width: 12
Living room
- Features: Vaulted Ceiling
- Level: Main
- Area: 234
- Dimensions: 18 x 13
Heating
- Forced Air 95 Plus, Fireplace(s)
Cooling
- ENERGY STAR Qualified Equipment
Appliances
- Included: Built-In Range, Dishwasher, Disposal, Microwave, Plumbed For Ice Maker, Washer/Dryer, Gas Water Heater
Features
- Ceiling Fan(s), Built-in Features, Formal, Eat-in Kitchen, Vaulted Ceiling(s), Suite, Walk-In Closet(s), Pantry
- Flooring: Wall to Wall Carpet, Wood, Hardwood
- Doors: Sliding Doors
- Windows: Double Pane Windows, Vinyl Frames
- Basement: Crawl Space
- Number of fireplaces: 1
- Fireplace features: Wood Burning
Interior area
- Total structure area: 1,911
- Total interior livable area: 1,911 sqft
Property
Parking
- Total spaces: 2
- Parking features: RV Access/Parking, Garage Door Opener, Attached, Extra Deep Garage
- Attached garage spaces: 2
Features
- Levels: Two
- Stories: 2
- Patio & porch: Deck, Patio, Porch
- Exterior features: RV Hookup, Yard
- Fencing: Fenced
- Has view: Yes
- View description: Mountain(s), Territorial, Valley
Lot
- Size: 7,405 sqft
- Features: Gentle Sloping, Trees, SqFt 7000 to 9999
Details
- Additional structures: RVHookup, ToolShed
- Parcel number: R223298
Construction
Type & style
- Home type: SingleFamily
- Architectural style: Traditional
- Property subtype: Residential, Single Family Residence
Materials
- Cement Siding, Shake Siding
- Foundation: Concrete Perimeter
- Roof: Composition
Condition
- Resale
- New construction: No
- Year built: 1993
Utilities & green energy
- Gas: Gas
- Sewer: Public Sewer
- Water: Public
- Utilities for property: Cable Connected
Community & neighborhood
Location
- Region: Troutdale
Other
Other facts
- Listing terms: Cash,Conventional,FHA,VA Loan
- Road surface type: Concrete, Paved
Price history
| Date | Event | Price |
|---|---|---|
| 5/19/2025 | Sold | $552,000+0.4%$289/sqft |
Source: | ||
| 4/19/2025 | Pending sale | $549,950$288/sqft |
Source: | ||
| 4/12/2025 | Listed for sale | $549,950+142.3%$288/sqft |
Source: | ||
| 1/25/2005 | Sold | $227,000+44.6%$119/sqft |
Source: Public Record | ||
| 1/12/2001 | Sold | $157,000+2.1%$82/sqft |
Source: Public Record | ||
Public tax history
| Year | Property taxes | Tax assessment |
|---|---|---|
| 2025 | $5,930 +5.8% | $322,090 +3% |
| 2024 | $5,603 +2.7% | $312,710 +3% |
| 2023 | $5,456 +2.5% | $303,610 +3% |
Find assessor info on the county website
Neighborhood: 97060
Nearby schools
GreatSchools rating
- 5/10Sweetbriar Elementary SchoolGrades: K-5Distance: 0.6 mi
- 5/10Walt Morey Middle SchoolGrades: 6-8Distance: 0.8 mi
- 1/10Reynolds High SchoolGrades: 9-12Distance: 0.7 mi
Schools provided by the listing agent
- Elementary: Sweetbriar
- Middle: Walt Morey
- High: Reynolds
Source: RMLS (OR). This data may not be complete. We recommend contacting the local school district to confirm school assignments for this home.
Get a cash offer in 3 minutes
Find out how much your home could sell for in as little as 3 minutes with a no-obligation cash offer.
Estimated market value
$545,200
Get a cash offer in 3 minutes
Find out how much your home could sell for in as little as 3 minutes with a no-obligation cash offer.
Estimated market value
$545,200
