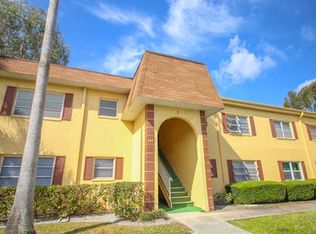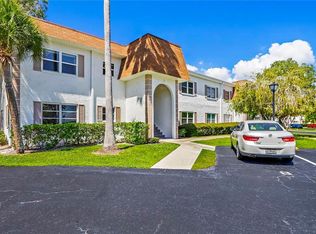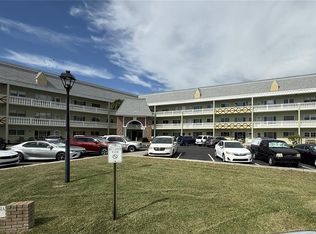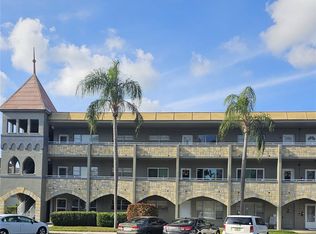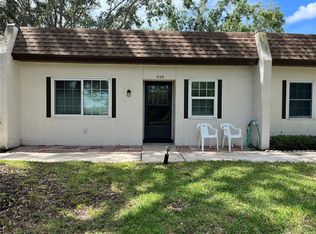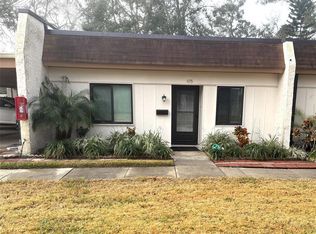PRICE REDUCED TRADEWINDS GROUND FLOOR 2 BED 1 BATH WELL MAINTAINED CONDO WITH CERAMIC PLANK TILE FLOORS THROUGH OUT UPDATED KITCHEN AND BATH. NEWLY PAINTED, MOVE IN READY. GREAT INVESTMENT FOR INVESTORS WITH 30 DAY MIN RENT TIME WITH APPROVED APPLICATIONS GREAT CLUBHOUSE WITH PING PONG, POOL TABLE, KITCHEN, FIRE PLACE IN LARGE PARTY ROOM, OUTDOOR GRILL, TWO COMMUNITY LAUNDRY ROOMS, OLYMPIC SIZE POOL, WALKING, BIKING TRAILS NEAR BY, WALK TO DOWNTOWN SAFETY HARBOR FOR NIGHT LIFE, RESTAURANTS, SHOPPING, MUSEUMS, STREET FESTIVALS, MUSIC EVENTS AND MORE. QUICK COMMUTE TO AIRPORTS, SPORTING EVENTS, TAMPA, ST PETERSBURG AND THE BEACHES
For sale
$159,000
337 S McMullen Booth Rd APT 157, Clearwater, FL 33759
2beds
1,087sqft
Est.:
Condominium
Built in 1974
-- sqft lot
$-- Zestimate®
$146/sqft
$646/mo HOA
What's special
Olympic size poolOutdoor grillGround floorUpdated kitchen
- 258 days |
- 109 |
- 2 |
Zillow last checked: 8 hours ago
Listing updated: February 22, 2026 at 01:54pm
Listing Provided by:
Jeannie Merrick 727-458-2879,
EMBASSY REAL ESTATE GROUP INC 727-458-2879
Source: Stellar MLS,MLS#: TB8395041 Originating MLS: Suncoast Tampa
Originating MLS: Suncoast Tampa

Tour with a local agent
Facts & features
Interior
Bedrooms & bathrooms
- Bedrooms: 2
- Bathrooms: 1
- Full bathrooms: 1
Primary bedroom
- Features: Ceiling Fan(s), Walk-In Closet(s)
- Level: First
- Area: 180 Square Feet
- Dimensions: 12x15
Bedroom 2
- Features: Ceiling Fan(s), Built-in Closet
- Level: First
- Area: 165 Square Feet
- Dimensions: 11x15
Dining room
- Features: No Closet
- Level: First
- Area: 132 Square Feet
- Dimensions: 11x12
Kitchen
- Features: No Closet
- Level: First
- Area: 144 Square Feet
- Dimensions: 12x12
Living room
- Features: Ceiling Fan(s), No Closet
- Level: First
- Area: 260 Square Feet
- Dimensions: 13x20
Heating
- Central, Electric
Cooling
- Central Air
Appliances
- Included: Dishwasher, Disposal, Electric Water Heater, Exhaust Fan, Microwave, Range, Refrigerator
- Laundry: Common Area
Features
- Ceiling Fan(s), Living Room/Dining Room Combo, Open Floorplan, Primary Bedroom Main Floor, Solid Surface Counters, Solid Wood Cabinets, Stone Counters, Thermostat, Walk-In Closet(s)
- Flooring: Ceramic Tile
- Doors: Outdoor Grill, Sliding Doors
- Windows: Window Treatments
- Has fireplace: No
Interior area
- Total structure area: 1,087
- Total interior livable area: 1,087 sqft
Video & virtual tour
Property
Features
- Levels: One
- Stories: 1
- Exterior features: Irrigation System, Lighting, Outdoor Grill, Sidewalk
- Pool features: Gunite, Heated, In Ground, Lighting, Outside Bath Access
- Has view: Yes
- View description: Garden
Lot
- Size: 12.43 Acres
Details
- Parcel number: 162916916600141570
- Special conditions: None
Construction
Type & style
- Home type: Condo
- Architectural style: Contemporary
- Property subtype: Condominium
Materials
- Block
- Foundation: Slab
- Roof: Membrane
Condition
- Completed
- New construction: No
- Year built: 1974
Utilities & green energy
- Sewer: Public Sewer
- Water: Public
- Utilities for property: Cable Available, Fire Hydrant, Phone Available, Sewer Connected, Street Lights, Water Connected
Community & HOA
Community
- Features: Buyer Approval Required, Clubhouse, Irrigation-Reclaimed Water, Pool, Sidewalks, Tennis Court(s)
- Subdivision: TRADEWINDS CONDO
HOA
- Has HOA: Yes
- Services included: Community Pool, Reserve Fund, Fidelity Bond, Insurance, Maintenance Structure, Maintenance Grounds, Manager, Pool Maintenance, Sewer, Trash, Water
- HOA fee: $646 monthly
- HOA name: CHRIS STANCIL/ PRO ACTIVE PROPERTY MGMT
- HOA phone: 727-942-4755
- Pet fee: $0 monthly
Location
- Region: Clearwater
Financial & listing details
- Price per square foot: $146/sqft
- Tax assessed value: $150,484
- Annual tax amount: $2,851
- Date on market: 6/13/2025
- Cumulative days on market: 258 days
- Listing terms: Cash,Conventional
- Ownership: Condominium
- Total actual rent: 0
- Road surface type: Paved
Estimated market value
Not available
Estimated sales range
Not available
$2,138/mo
Price history
Price history
| Date | Event | Price |
|---|---|---|
| 11/20/2025 | Price change | $159,000-5.9%$146/sqft |
Source: | ||
| 6/13/2025 | Listed for sale | $169,000+2.4%$155/sqft |
Source: | ||
| 8/7/2024 | Listing removed | $165,000-2.9%$152/sqft |
Source: | ||
| 7/25/2024 | Listed for sale | $170,000+13.3%$156/sqft |
Source: | ||
| 7/12/2022 | Sold | $150,000-11.2%$138/sqft |
Source: Public Record Report a problem | ||
| 6/6/2022 | Pending sale | $168,900$155/sqft |
Source: | ||
| 6/3/2022 | Price change | $168,900-3.4%$155/sqft |
Source: | ||
| 5/20/2022 | Listed for sale | $174,900+628.8%$161/sqft |
Source: | ||
| 2/6/2012 | Sold | $24,000$22/sqft |
Source: Stellar MLS #U7533642 Report a problem | ||
| 1/11/2012 | Price change | $24,000-7.3%$22/sqft |
Source: foreclosure.com Report a problem | ||
| 12/18/2011 | Listed for sale | $25,900-7.5%$24/sqft |
Source: Homepath #U7518331 Report a problem | ||
| 8/31/2011 | Listing removed | $28,000$26/sqft |
Source: Realty Executives Suncoast #U7518331 Report a problem | ||
| 8/3/2011 | Price change | $28,000-5.1%$26/sqft |
Source: Realty Executives Suncoast #U7518331 Report a problem | ||
| 7/2/2011 | Listed for sale | $29,500-72.2%$27/sqft |
Source: Fannie Mae #U7518331 Report a problem | ||
| 7/1/2005 | Sold | $106,000+171.8%$98/sqft |
Source: Public Record Report a problem | ||
| 1/19/1999 | Sold | $39,000$36/sqft |
Source: Public Record Report a problem | ||
Public tax history
Public tax history
| Year | Property taxes | Tax assessment |
|---|---|---|
| 2024 | $2,851 -9.4% | $150,484 -7.9% |
| 2023 | $3,149 +50.8% | $163,355 +60.2% |
| 2022 | $2,088 +10.9% | $101,961 +10% |
| 2021 | $1,884 +385.5% | $92,692 +111.4% |
| 2020 | $388 +4.7% | $43,845 +2.3% |
| 2019 | $371 | $42,859 +1.9% |
| 2018 | $371 +3.9% | $42,060 +2.1% |
| 2017 | $357 +12.2% | $41,195 +2.1% |
| 2016 | $318 -0.3% | $40,348 +0.7% |
| 2015 | $319 -58% | $40,068 +12.2% |
| 2014 | $759 +3.1% | $35,698 +4.2% |
| 2013 | $736 -15% | $34,250 -15.1% |
| 2012 | $866 | $40,339 +1.4% |
| 2011 | -- | $39,774 -13.2% |
| 2010 | -- | $45,838 -38% |
| 2009 | -- | $73,895 -26.8% |
| 2008 | $1,238 | $100,900 +1.9% |
| 2007 | -- | $99,015 +50.5% |
| 2005 | -- | $65,800 +24.9% |
| 2004 | $278 +5.6% | $52,700 +7.3% |
| 2003 | $263 +12.8% | $49,100 +16.1% |
| 2002 | $233 | $42,300 +10.7% |
| 2001 | $233 +11.5% | $38,200 +12% |
| 2000 | $209 | $34,100 |
Find assessor info on the county website
BuyAbility℠ payment
Est. payment
$1,618/mo
Principal & interest
$732
HOA Fees
$646
Property taxes
$240
Climate risks
Neighborhood: 33759
Nearby schools
GreatSchools rating
- 10/10Safety Harbor Elementary SchoolGrades: PK-5Distance: 2.4 mi
- 6/10Safety Harbor Middle SchoolGrades: 6-8Distance: 2.9 mi
- 5/10Countryside High SchoolGrades: PK,9-12Distance: 4.3 mi
Schools provided by the listing agent
- Elementary: Eisenhower Elementary-PN
- Middle: Safety Harbor Middle-PN
- High: Countryside High-PN
Source: Stellar MLS. This data may not be complete. We recommend contacting the local school district to confirm school assignments for this home.
