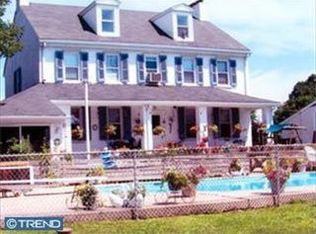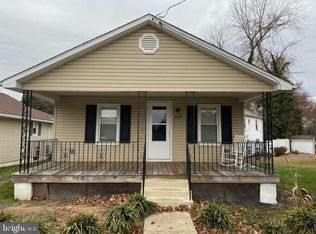Here is your opportunity to own a piece of Delaware County History. The grand Valentine-Dutton House built in 1800 by John Valentine and originally part of a large farm owned by Lewis H. Dutton is ready for a new owner. This nearly 4,000 square foot, 2 1/2-story, 5 bay Georgian style home currently houses 4 spacious bedrooms and 2 full baths and has the potential for 2 more bedrooms on the light filled 3rd floor. Constructed of stucco-covered fieldstone, this home boasts its original shutters, wood floors, and much of the original woodwork. The inviting center hall entrance opens to formal living and dining rooms each with its own fireplace, large windows and separated by pocket doors. Across the main hall you will find an enormous eat-in kitchen with loads of cabinets and counter space. A curved back staircase leads to 4 good-sized bedrooms and a recently renovated (2020) full bath, also accessed by the front main turned staircase. The 3rd floor is home to 2 additional large rooms with heaps of potential. Off the kitchen is a sunny family room addition, full bath, and laundry room that leads to an open frame porch extending the width of the home and overlooking the in-ground pool. The full walkout basement allows for additional storage and potential living spaces. The second parcel, folio # 09-00-03055-01, is included in the sale and houses an oversized 2-car garage. ***SELLERS WILL BE REVIEWING ALL OFFERS ON MONDAY 1/25 AT 9:00 AM. 2021-02-28
This property is off market, which means it's not currently listed for sale or rent on Zillow. This may be different from what's available on other websites or public sources.


