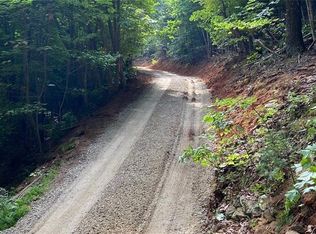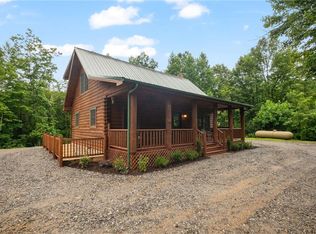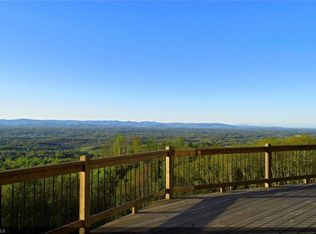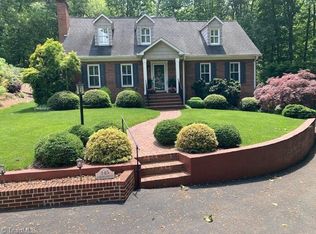NEW PRICE!! Absolutely awesome mountain home in The Brushy's of NC! Beautiful Wilkes Co. is calling! Meticulously maintained & strategically designed for comfort, functionality & entertaining. Secluded in a gated community with well-maintained roads. Main level boasts an exquisite culinary kitchen w/eating bar, large dining area & living room with cathedral ceiling and leading to large deck with amazing views of nature! Spacious primary suite w/study/sitting room giving ample space for multifunction's! Primary bath has jetted tub & separate tiled shower. There is a guest bath, 2nd bedroom, entry foyer & laundry room/mud room on the main level as well. Lower level has a cozy den, 3rd bedroom, office, kitchenette, full bath, large storage area & workshop area. SET UP GREAT FOR 2ND LIVING QUARTERS OR FOR GUESTS! Outdoor Woodstove piped into the duct work perfect for living in these mountains! Home is wired & set up for a generator if power were to go out. Many flowers, fruit trees & bushes, asparagus, ornamentals and nature abounds! Tranquil branch w/small waterfall leading to peaceful small pond all sitting on 10+acres! Wildlife galore! Tucked away yet only 15 minutes to town. Approx. 40 min to Winston Salem, approx. 1 hr to Boone & the High Country. Come see all there is to offer and picture yourself or your family calling this home!
Active
Price cut: $25K (11/30)
$650,000
337 Roberson School Rd, Moravian Falls, NC 28654
3beds
2,844sqft
Est.:
Single Family Residence
Built in 2013
10.39 Acres Lot
$-- Zestimate®
$229/sqft
$100/mo HOA
What's special
- 311 days |
- 942 |
- 46 |
Zillow last checked: 8 hours ago
Listing updated: November 30, 2025 at 12:29pm
Listing Provided by:
Brent Mason 704-880-8056,
Tarheel Realty II
Source: Canopy MLS as distributed by MLS GRID,MLS#: 4241276
Tour with a local agent
Facts & features
Interior
Bedrooms & bathrooms
- Bedrooms: 3
- Bathrooms: 3
- Full bathrooms: 3
- Main level bedrooms: 2
Primary bedroom
- Level: Main
Bedroom s
- Level: Main
Bedroom s
- Level: Basement
Den
- Level: Basement
Dining area
- Level: Main
Kitchen
- Level: Main
Laundry
- Level: Main
Living room
- Level: Main
Other
- Level: Main
Office
- Level: Basement
Study
- Level: Main
Heating
- Heat Pump, Wood Stove, Other
Cooling
- Central Air, Heat Pump
Appliances
- Included: Dishwasher, Disposal, Gas Oven, Gas Range, Plumbed For Ice Maker, Propane Water Heater, Refrigerator, Refrigerator with Ice Maker, Self Cleaning Oven, Tankless Water Heater
- Laundry: Electric Dryer Hookup, Mud Room, Laundry Room, Main Level, Washer Hookup
Features
- Breakfast Bar, Drop Zone, Soaking Tub, Open Floorplan, Pantry, Storage, Walk-In Closet(s), Other - See Remarks
- Flooring: Tile, Vinyl, Wood
- Doors: Insulated Door(s)
- Windows: Insulated Windows
- Basement: Apartment,Daylight,Exterior Entry,Full,Interior Entry,Partially Finished,Storage Space,Walk-Out Access
- Fireplace features: Outside, Wood Burning Stove, Other - See Remarks
Interior area
- Total structure area: 1,754
- Total interior livable area: 2,844 sqft
- Finished area above ground: 1,754
- Finished area below ground: 1,090
Property
Parking
- Parking features: Driveway
- Has uncovered spaces: Yes
Features
- Levels: One
- Stories: 1
- Patio & porch: Covered, Front Porch, Patio, Rear Porch
- Exterior features: Other - See Remarks
- Has view: Yes
- View description: Mountain(s)
- Waterfront features: Pond, Creek/Stream
Lot
- Size: 10.39 Acres
- Dimensions: 10.39 acres irregular
- Features: Orchard(s), Pond(s), Private, Sloped, Wooded, Other - See Remarks
Details
- Additional structures: Outbuilding
- Parcel number: 1103038
- Zoning: R1
- Special conditions: Standard
- Other equipment: Fuel Tank(s), Generator Hookup, Other - See Remarks
Construction
Type & style
- Home type: SingleFamily
- Architectural style: Ranch
- Property subtype: Single Family Residence
Materials
- Vinyl
- Foundation: Permanent
Condition
- New construction: No
- Year built: 2013
Utilities & green energy
- Sewer: Septic Installed
- Water: Well
- Utilities for property: Electricity Connected, Fiber Optics, Propane, Underground Utilities
Community & HOA
Community
- Features: Gated
- Security: Smoke Detector(s)
- Subdivision: Other
HOA
- Has HOA: Yes
- HOA fee: $1,200 annually
- HOA name: Rocky Headwaters HOA
Location
- Region: Moravian Falls
Financial & listing details
- Price per square foot: $229/sqft
- Tax assessed value: $444,590
- Annual tax amount: $2,131
- Date on market: 4/3/2025
- Cumulative days on market: 281 days
- Listing terms: Cash,Conventional,Exchange
- Electric utility on property: Yes
- Road surface type: Gravel, Dirt
Estimated market value
Not available
Estimated sales range
Not available
$2,540/mo
Price history
Price history
| Date | Event | Price |
|---|---|---|
| 11/30/2025 | Price change | $650,000-3.7%$229/sqft |
Source: | ||
| 11/7/2025 | Listed for sale | $675,000$237/sqft |
Source: | ||
| 10/9/2025 | Listing removed | $675,000$237/sqft |
Source: | ||
| 6/2/2025 | Price change | $675,000-0.7%$237/sqft |
Source: | ||
| 4/3/2025 | Listed for sale | $679,900 |
Source: | ||
Public tax history
Public tax history
| Year | Property taxes | Tax assessment |
|---|---|---|
| 2025 | $2,131 +6.3% | $444,590 +66.4% |
| 2024 | $2,004 | $267,260 |
| 2023 | $2,004 | $267,260 |
Find assessor info on the county website
BuyAbility℠ payment
Est. payment
$3,743/mo
Principal & interest
$3095
Property taxes
$320
Other costs
$328
Climate risks
Neighborhood: 28654
Nearby schools
GreatSchools rating
- 9/10Moravian Falls ElementaryGrades: PK-5Distance: 4.2 mi
- 4/10Central Wilkes MiddleGrades: 6-8Distance: 3.9 mi
- 5/10Wilkes Central HighGrades: 9-12Distance: 4.8 mi
Schools provided by the listing agent
- Elementary: Moravian Falls
- Middle: Central Wilkes Middle
- High: Wilkes Central High
Source: Canopy MLS as distributed by MLS GRID. This data may not be complete. We recommend contacting the local school district to confirm school assignments for this home.
- Loading
- Loading






