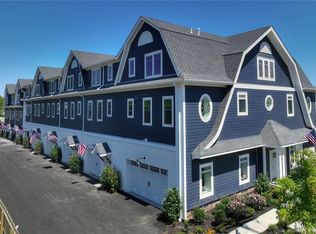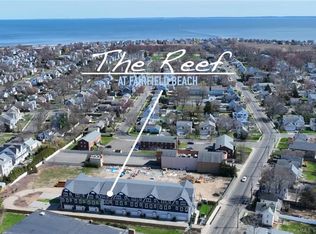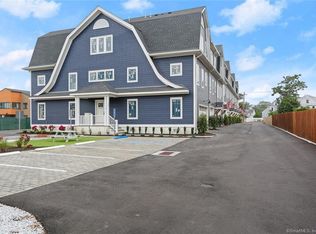Sold for $1,354,000
$1,354,000
337 Reef Road #8, Fairfield, CT 06824
3beds
2,772sqft
Condominium, Townhouse
Built in 2023
-- sqft lot
$1,544,700 Zestimate®
$488/sqft
$7,493 Estimated rent
Home value
$1,544,700
$1.44M - $1.68M
$7,493/mo
Zestimate® history
Loading...
Owner options
Explore your selling options
What's special
Welcome to 337 Reef Rd #8, Finely built with a well-accomplished layout! The Reef at Fairfield Beach, 9 Luxury townhomes with a centralized location to downtown & the beach! Light & bright with 9 FT ceilings. Upon entry take note of the heated mudroom w/a catch-all organizational space, store 3+ cars in the garage, or customize to finish your lower level w/ an accessory room. Striking kitchen with 5 series Viking grade appliances, built-in refrigerator, microwave drawer, 2-sided, double thick waterfall edge kitchen island. 42" tall cabinetry to meet the ceiling with a decorated finish. Posh, polished chrome fixtures throughout. Multiple closets are offered throughout this home. The coast meets downtown, what a pleasure to visit this newly built masterpiece. South-facing balconies for brilliant natural light. 57" height Anderson windows provide your grande-scale living. Main level floor bedroom suite, primary ensuite on the 2nd floor, study or guest quarters, and additional bedroom suite. There is still time to customize! Finished with an elevator!
Zillow last checked: 8 hours ago
Listing updated: September 19, 2023 at 10:56am
Listed by:
Elizabeth Altobelli 914-396-6338,
William Raveis Real Estate 203-255-6841
Bought with:
Lee R. Fleischman, RES.0778330
Brown Harris Stevens
Source: Smart MLS,MLS#: 170578960
Facts & features
Interior
Bedrooms & bathrooms
- Bedrooms: 3
- Bathrooms: 3
- Full bathrooms: 3
Primary bedroom
- Features: High Ceilings, Full Bath, Tile Floor, Walk-In Closet(s)
- Level: Upper
Bedroom
- Features: High Ceilings, Hardwood Floor
- Level: Main
Bedroom
- Features: High Ceilings, Hardwood Floor, Walk-In Closet(s)
- Level: Upper
Bathroom
- Features: Full Bath, Tile Floor
- Level: Main
Dining room
- Features: High Ceilings, Hardwood Floor, Pantry, Wide Board Floor
- Level: Main
Kitchen
- Features: High Ceilings, Combination Liv/Din Rm, Hardwood Floor, Sliders
- Level: Main
Living room
- Features: High Ceilings, Balcony/Deck, Engineered Wood Floor, Kitchen Island
- Level: Main
Study
- Features: High Ceilings, Hardwood Floor
- Level: Upper
Heating
- Gas on Gas, Natural Gas
Cooling
- Central Air
Appliances
- Included: Gas Range, Range Hood, Refrigerator, Freezer, Dishwasher, Washer, Dryer, Tankless Water Heater
- Laundry: Upper Level, Mud Room
Features
- Open Floorplan, Entrance Foyer
- Basement: Unfinished,Garage Access,Walk-Out Access
- Attic: None
- Has fireplace: No
Interior area
- Total structure area: 2,772
- Total interior livable area: 2,772 sqft
- Finished area above ground: 2,772
Property
Parking
- Total spaces: 5
- Parking features: Attached, Tandem
- Attached garage spaces: 5
Features
- Stories: 2
- Patio & porch: Porch, Enclosed
- Exterior features: Balcony
- Waterfront features: Water Community, Beach Access, Walk to Water
Details
- Parcel number: 999999999
- Zoning: res
Construction
Type & style
- Home type: Condo
- Architectural style: Townhouse
- Property subtype: Condominium, Townhouse
Materials
- HardiPlank Type, Stucco
Condition
- Under Construction
- New construction: Yes
- Year built: 2023
Details
- Builder model: Unit 8
- Warranty included: Yes
Utilities & green energy
- Sewer: Public Sewer
- Water: Public
Community & neighborhood
Community
- Community features: Golf, Health Club, Paddle Tennis, Park, Putting Green, Shopping/Mall, Tennis Court(s)
Location
- Region: Fairfield
- Subdivision: Beach
HOA & financial
HOA
- Has HOA: Yes
- HOA fee: $350 monthly
Price history
| Date | Event | Price |
|---|---|---|
| 9/13/2023 | Sold | $1,354,000+0.7%$488/sqft |
Source: | ||
| 6/22/2023 | Pending sale | $1,345,000$485/sqft |
Source: | ||
| 6/22/2023 | Contingent | $1,345,000$485/sqft |
Source: | ||
| 6/21/2023 | Listed for sale | $1,345,000-10%$485/sqft |
Source: | ||
| 12/30/2022 | Listing removed | -- |
Source: | ||
Public tax history
Tax history is unavailable.
Neighborhood: 06824
Nearby schools
GreatSchools rating
- 9/10Sherman SchoolGrades: K-5Distance: 0.5 mi
- 8/10Roger Ludlowe Middle SchoolGrades: 6-8Distance: 0.8 mi
- 9/10Fairfield Ludlowe High SchoolGrades: 9-12Distance: 0.9 mi
Schools provided by the listing agent
- Elementary: Roger Sherman
- High: Fairfield Ludlowe
Source: Smart MLS. This data may not be complete. We recommend contacting the local school district to confirm school assignments for this home.
Get pre-qualified for a loan
At Zillow Home Loans, we can pre-qualify you in as little as 5 minutes with no impact to your credit score.An equal housing lender. NMLS #10287.
Sell for more on Zillow
Get a Zillow Showcase℠ listing at no additional cost and you could sell for .
$1,544,700
2% more+$30,894
With Zillow Showcase(estimated)$1,575,594


