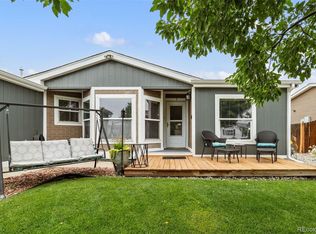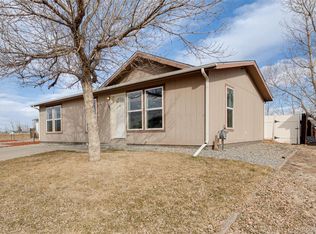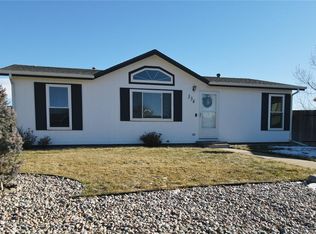Sold for $390,000
$390,000
337 Ravine Way, Lochbuie, CO 80603
3beds
1,178sqft
Manufactured Home
Built in 2002
4,939 Square Feet Lot
$388,300 Zestimate®
$331/sqft
$1,830 Estimated rent
Home value
$388,300
$369,000 - $408,000
$1,830/mo
Zestimate® history
Loading...
Owner options
Explore your selling options
What's special
Welcome home! This beautifully maintained 3 bedroom/ 2 bathroom home with thoughtful upgrades and 2 car ATTACHED garage has such a WONDERFUL LOCATION...end of a cul-de-sac!..surrounded by lots of space and green!...easy access to I-76 and Denver!...AND easy access in and out of the subdivision! On clear days you are offered a beautiful view of the Rocky Mountains in the distance. The living room features an electric fireplace which is great for providing relaxing ambiance and/or additional heat. The kitchen features granite countertops and upgraded tile backsplash. From the kitchen you can step out into the LARGE fully fenced, low/no maintenance patio and backyard. Have you always wanted a hot tub?? Well this home is ready to go with hot tub electrical wiring and pad. A nice little artificial grass area has been created with pets in mind. Enjoy the privacy! (All patio furniture is included.) Check out the gorgeous bathrooms with upgraded bathtub surrounds, granite and tile. The laundry room is conveniently located off the garage. (Washer and dryer included.) Newer furnace, disposal and hot water heater. Don't miss this opportunity to make this home yours.
Zillow last checked: 8 hours ago
Listing updated: September 13, 2023 at 08:48pm
Listed by:
Cori Sullivan 720-402-7070 corisullivan@mvmcolorado.com,
Resident Realty Colorado
Bought with:
Blair Taylor, 100100252
8z Real Estate
Source: REcolorado,MLS#: 4571809
Facts & features
Interior
Bedrooms & bathrooms
- Bedrooms: 3
- Bathrooms: 2
- Full bathrooms: 2
- Main level bathrooms: 2
- Main level bedrooms: 3
Bedroom
- Description: Primary
- Level: Main
- Area: 206.63 Square Feet
- Dimensions: 14.5 x 14.25
Bedroom
- Description: Bedroom 2
- Level: Main
- Area: 110 Square Feet
- Dimensions: 11 x 10
Bedroom
- Description: Bedroom 3
- Level: Main
- Area: 110 Square Feet
- Dimensions: 11 x 10
Bathroom
- Description: Attached To Primary Bedroom
- Level: Main
Bathroom
- Level: Main
Dining room
- Level: Main
- Area: 101.06 Square Feet
- Dimensions: 12.25 x 8.25
Living room
- Level: Main
- Area: 224.75 Square Feet
- Dimensions: 14.5 x 15.5
Heating
- Forced Air
Cooling
- Central Air
Appliances
- Included: Disposal, Dryer, Gas Water Heater, Oven, Refrigerator, Washer, Water Softener
Features
- Ceiling Fan(s), Granite Counters, High Ceilings, No Stairs, Pantry
- Flooring: Carpet, Laminate, Tile, Vinyl
- Windows: Double Pane Windows, Skylight(s), Window Coverings, Window Treatments
- Basement: Crawl Space
- Number of fireplaces: 1
- Fireplace features: Electric, Living Room
Interior area
- Total structure area: 1,178
- Total interior livable area: 1,178 sqft
- Finished area above ground: 1,178
Property
Parking
- Total spaces: 2
- Parking features: Concrete
- Attached garage spaces: 2
Features
- Levels: One
- Stories: 1
- Patio & porch: Patio
- Exterior features: Private Yard
- Fencing: Full
Lot
- Size: 4,939 sqft
- Features: Corner Lot, Cul-De-Sac, Landscaped, Level
Details
- Parcel number: R0146901
- Special conditions: Standard
Construction
Type & style
- Home type: MobileManufactured
- Architectural style: Traditional
- Property subtype: Manufactured Home
Materials
- Frame, Wood Siding
- Roof: Composition
Condition
- Year built: 2002
Utilities & green energy
- Sewer: Public Sewer
- Water: Public
- Utilities for property: Cable Available, Electricity Connected, Natural Gas Connected, Phone Available
Community & neighborhood
Location
- Region: Lochbuie
- Subdivision: Highplains Fg#2
Other
Other facts
- Body type: Double Wide
- Listing terms: Cash,Conventional,FHA,VA Loan
- Ownership: Individual
- Road surface type: Paved
Price history
| Date | Event | Price |
|---|---|---|
| 7/18/2023 | Sold | $390,000+172.5%$331/sqft |
Source: | ||
| 3/29/2002 | Sold | $143,124$121/sqft |
Source: Public Record Report a problem | ||
Public tax history
| Year | Property taxes | Tax assessment |
|---|---|---|
| 2025 | $982 +7% | $22,140 +10.5% |
| 2024 | $918 -6.9% | $20,030 -0.9% |
| 2023 | $986 -14.8% | $20,220 +22.2% |
Find assessor info on the county website
Neighborhood: 80603
Nearby schools
GreatSchools rating
- 3/10Lochbuie Elementary SchoolGrades: 3-5Distance: 0.2 mi
- 2/10Weld Central Junior High SchoolGrades: 6-8Distance: 12.3 mi
- 4/10Weld Central Senior High SchoolGrades: 9-12Distance: 12.2 mi
Schools provided by the listing agent
- Elementary: Lochbuie
- Middle: Weld Central
- High: Weld Central
- District: Weld County RE 3-J
Source: REcolorado. This data may not be complete. We recommend contacting the local school district to confirm school assignments for this home.
Get a cash offer in 3 minutes
Find out how much your home could sell for in as little as 3 minutes with a no-obligation cash offer.
Estimated market value$388,300
Get a cash offer in 3 minutes
Find out how much your home could sell for in as little as 3 minutes with a no-obligation cash offer.
Estimated market value
$388,300


