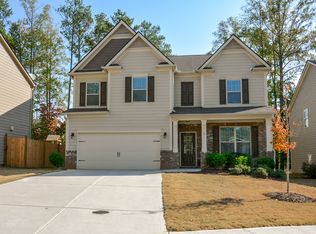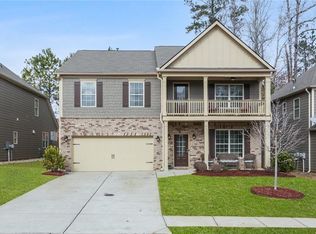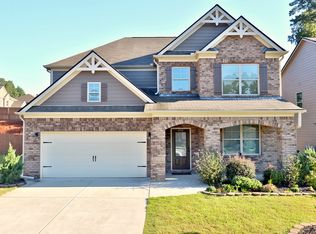Closed
$460,000
337 Providence Walk Way, Canton, GA 30114
4beds
2,788sqft
Single Family Residence, Residential
Built in 2014
10,018.8 Square Feet Lot
$486,400 Zestimate®
$165/sqft
$2,551 Estimated rent
Home value
$486,400
$462,000 - $511,000
$2,551/mo
Zestimate® history
Loading...
Owner options
Explore your selling options
What's special
Beautiful, Cul-de-sac living in Providence Walk! This 4 bedroom, 2.5 bathroom is move-in ready with brand new carpet and fresh paint throughout. This well maintained home is full of natural light and situated in a quiet cul-de-sac with a spacious lot. The front entry has a two story foyer, with a living room/office space to the right. The dining room boasts a gorgeous, coffered ceiling and an over sized window. The eat in kitchen has a central island perfect for food prep or entertaining. Family room access is directly off the kitchen with a gas powered fireplace with a stacked stone hearth. Upstairs you will find the oversized primary bedroom with a full sitting area. The primary bathroom has a separate tub and shower and a double vanity. Three additional bedrooms are located on the opposite side of the HUGE bonus area! So much extra space in this area, it could be used for just about anything! For outdoor space, the back yard has a large patio area with a fire pit. The patio has been hard wired and reinforced for a hot tub. MUST SEE and MOVE IN READY! PLEASE remove shoes when showing the house.
Zillow last checked: 8 hours ago
Listing updated: August 29, 2023 at 07:35am
Listing Provided by:
Michelle Knapp,
Keller Williams Realty Partners
Bought with:
Heather ARMSTRONG, 340953
Ansley Real Estate| Christie's International Real Estate
CYNTHIA LIPPERT, 151186
Ansley Real Estate| Christie's International Real Estate
Source: FMLS GA,MLS#: 7244713
Facts & features
Interior
Bedrooms & bathrooms
- Bedrooms: 4
- Bathrooms: 3
- Full bathrooms: 2
- 1/2 bathrooms: 1
Primary bedroom
- Features: Oversized Master
- Level: Oversized Master
Bedroom
- Features: Oversized Master
Primary bathroom
- Features: Double Vanity, Separate Tub/Shower, Soaking Tub
Dining room
- Features: Separate Dining Room, Other
Kitchen
- Features: Cabinets Stain, Kitchen Island, Pantry, Stone Counters, View to Family Room
Heating
- Central
Cooling
- Central Air
Appliances
- Included: Dishwasher, Disposal, Dryer, Gas Cooktop, Microwave, Refrigerator, Washer
- Laundry: In Hall, Upper Level
Features
- Coffered Ceiling(s), Crown Molding, Entrance Foyer 2 Story, Tray Ceiling(s), Walk-In Closet(s)
- Flooring: Carpet, Hardwood
- Windows: None
- Basement: None
- Attic: Pull Down Stairs
- Number of fireplaces: 1
- Fireplace features: Family Room, Gas Log
- Common walls with other units/homes: No Common Walls
Interior area
- Total structure area: 2,788
- Total interior livable area: 2,788 sqft
- Finished area above ground: 2,788
- Finished area below ground: 0
Property
Parking
- Total spaces: 2
- Parking features: Attached, Garage
- Attached garage spaces: 2
Accessibility
- Accessibility features: None
Features
- Levels: Two
- Stories: 2
- Patio & porch: Patio, Rear Porch
- Exterior features: Private Yard
- Pool features: None
- Spa features: None
- Fencing: Back Yard
- Has view: Yes
- View description: Trees/Woods, Other
- Waterfront features: None
- Body of water: None
Lot
- Size: 10,018 sqft
- Features: Back Yard, Cul-De-Sac, Landscaped
Details
- Additional structures: Garage(s), Shed(s)
- Parcel number: 15N07M 055
- Other equipment: None
- Horse amenities: None
Construction
Type & style
- Home type: SingleFamily
- Architectural style: Traditional
- Property subtype: Single Family Residence, Residential
Materials
- Brick Front, HardiPlank Type
- Foundation: Slab
- Roof: Composition
Condition
- Resale
- New construction: No
- Year built: 2014
Utilities & green energy
- Electric: 110 Volts, 220 Volts, 220 Volts in Laundry
- Sewer: Public Sewer
- Water: Public
- Utilities for property: Cable Available, Electricity Available, Natural Gas Available, Phone Available, Sewer Available, Water Available
Green energy
- Energy efficient items: None
- Energy generation: None
Community & neighborhood
Security
- Security features: None
Community
- Community features: Clubhouse, Homeowners Assoc, Pool
Location
- Region: Canton
- Subdivision: Providence Walk
HOA & financial
HOA
- Has HOA: Yes
- HOA fee: $570 annually
- Services included: Maintenance Grounds, Swim, Tennis
Other
Other facts
- Listing terms: Cash,Conventional,FHA,VA Loan
- Road surface type: Asphalt
Price history
| Date | Event | Price |
|---|---|---|
| 8/25/2023 | Sold | $460,000+0.2%$165/sqft |
Source: | ||
| 8/6/2023 | Pending sale | $459,000$165/sqft |
Source: | ||
| 7/20/2023 | Listed for sale | $459,000$165/sqft |
Source: | ||
| 7/18/2023 | Contingent | $459,000$165/sqft |
Source: | ||
| 7/13/2023 | Listed for sale | $459,000+83.7%$165/sqft |
Source: | ||
Public tax history
| Year | Property taxes | Tax assessment |
|---|---|---|
| 2024 | $4,699 +14.9% | $183,200 +6% |
| 2023 | $4,088 +14.9% | $172,840 +16.8% |
| 2022 | $3,559 +14.9% | $147,960 +28.3% |
Find assessor info on the county website
Neighborhood: 30114
Nearby schools
GreatSchools rating
- 8/10J. Knox Elementary SchoolGrades: PK-5Distance: 0.9 mi
- 7/10Teasley Middle SchoolGrades: 6-8Distance: 4.8 mi
- 7/10Cherokee High SchoolGrades: 9-12Distance: 2.5 mi
Schools provided by the listing agent
- Elementary: J. Knox
- Middle: Teasley
- High: Cherokee
Source: FMLS GA. This data may not be complete. We recommend contacting the local school district to confirm school assignments for this home.
Get a cash offer in 3 minutes
Find out how much your home could sell for in as little as 3 minutes with a no-obligation cash offer.
Estimated market value
$486,400
Get a cash offer in 3 minutes
Find out how much your home could sell for in as little as 3 minutes with a no-obligation cash offer.
Estimated market value
$486,400


