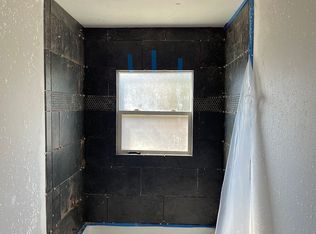Sold
Price Unknown
337 Preston Ave, Lewiston, ID 83501
2beds
1baths
2,044sqft
Single Family Residence
Built in 1954
0.39 Acres Lot
$310,400 Zestimate®
$--/sqft
$1,329 Estimated rent
Home value
$310,400
Estimated sales range
Not available
$1,329/mo
Zestimate® history
Loading...
Owner options
Explore your selling options
What's special
Newly listed home in desirable Lewiston Orchards, situated on a double lot. This home is located directly across the street from Walker Field with no front neighbors to block the beautiful sunsets! The backyard oasis is perfect for gardening, outdoor activities or just a quiet and private place to spend your time. With no CCR's, there is plenty of room for a possible ADU-giving this home potential for multi-generational living. You will find comfortable main level living with 2 beds,1 bath, laundry, kitchen, dining nook and living room with a gas fireplace. With so many large windows on the main level, you will have an abundance of natural light.There is a basement with its own fireplace that has been semi-finished, and has been used for storage the last 10 years. Basement will need to be renovated to meet egress, but has lots of space and potentially an additional 2 bedrooms.There is plumbing for a second bathroom in the basement. Roof is less than 10 years old. Workshop with power. BTVAI
Zillow last checked: 8 hours ago
Listing updated: January 06, 2025 at 05:29pm
Listed by:
Crystal Fuhriman 208-284-1569,
LPT Realty
Bought with:
Crystal Fuhriman
LPT Realty
Source: IMLS,MLS#: 98930402
Facts & features
Interior
Bedrooms & bathrooms
- Bedrooms: 2
- Bathrooms: 1
- Main level bathrooms: 1
- Main level bedrooms: 2
Primary bedroom
- Level: Main
Bedroom 2
- Level: Main
Kitchen
- Level: Main
Living room
- Level: Main
Heating
- Forced Air, Natural Gas
Cooling
- Central Air
Appliances
- Included: Electric Water Heater, Dishwasher, Disposal, Microwave, Oven/Range Freestanding, Refrigerator, Washer, Dryer
Features
- Bed-Master Main Level, Double Vanity, Laminate Counters, Number of Baths Main Level: 1
- Flooring: Hardwood, Carpet
- Has basement: No
- Number of fireplaces: 2
- Fireplace features: Two, Gas
Interior area
- Total structure area: 2,044
- Total interior livable area: 2,044 sqft
- Finished area above ground: 1,022
- Finished area below ground: 500
Property
Parking
- Total spaces: 2
- Parking features: Carport, Driveway
- Carport spaces: 2
- Has uncovered spaces: Yes
Features
- Levels: Single with Below Grade
- Patio & porch: Covered Patio/Deck
- Fencing: Full,Metal
Lot
- Size: 0.39 Acres
- Dimensions: 99.96 x 167.90
- Features: 10000 SF - .49 AC, Garden, Irrigation Available, Auto Sprinkler System, Full Sprinkler System, Pressurized Irrigation Sprinkler System
Details
- Parcel number: RPL01280040100
Construction
Type & style
- Home type: SingleFamily
- Property subtype: Single Family Residence
Materials
- Frame
- Roof: Composition,Architectural Style
Condition
- Year built: 1954
Utilities & green energy
- Water: Public
- Utilities for property: Sewer Connected, Electricity Connected, Cable Connected
Community & neighborhood
Location
- Region: Lewiston
Other
Other facts
- Listing terms: Cash,Consider All,Conventional,FHA,VA Loan
- Ownership: Fee Simple
- Road surface type: Paved
Price history
Price history is unavailable.
Public tax history
| Year | Property taxes | Tax assessment |
|---|---|---|
| 2025 | $2,714 -0.1% | $323,273 +5.6% |
| 2024 | $2,718 -2.5% | $306,225 +2% |
| 2023 | $2,787 +17% | $300,148 +3.3% |
Find assessor info on the county website
Neighborhood: 83501
Nearby schools
GreatSchools rating
- 7/10Mc Sorley Elementary SchoolGrades: K-5Distance: 0.8 mi
- 6/10Jenifer Junior High SchoolGrades: 6-8Distance: 1.4 mi
- 5/10Lewiston Senior High SchoolGrades: 9-12Distance: 1.6 mi
Schools provided by the listing agent
- Elementary: McSorley
- Middle: Jenifer
- High: Lewiston
- District: Lewiston Independent School District #1
Source: IMLS. This data may not be complete. We recommend contacting the local school district to confirm school assignments for this home.
