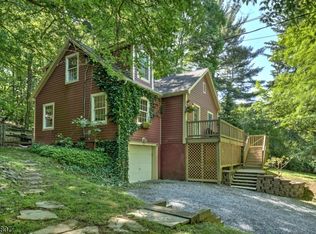Closed
$1,375,000
337 Pottersville Rd, Chester Twp., NJ 07930
4beds
4baths
--sqft
Single Family Residence
Built in 2018
3.2 Acres Lot
$1,421,600 Zestimate®
$--/sqft
$6,862 Estimated rent
Home value
$1,421,600
$1.31M - $1.54M
$6,862/mo
Zestimate® history
Loading...
Owner options
Explore your selling options
What's special
Zillow last checked: 11 hours ago
Listing updated: July 03, 2025 at 09:18am
Listed by:
Richard Lattmann 973-543-3500,
Kl Sotheby's Int'l. Realty
Bought with:
Debra Groendyk
Coldwell Banker Realty
Source: GSMLS,MLS#: 3967733
Facts & features
Price history
| Date | Event | Price |
|---|---|---|
| 7/3/2025 | Sold | $1,375,000 |
Source: | ||
| 6/12/2025 | Pending sale | $1,375,000 |
Source: | ||
| 6/6/2025 | Listed for sale | $1,375,000+59.9% |
Source: | ||
| 2/23/2018 | Sold | $860,000+473.3% |
Source: | ||
| 8/30/2016 | Sold | $150,000 |
Source: | ||
Public tax history
| Year | Property taxes | Tax assessment |
|---|---|---|
| 2025 | $21,017 | $810,200 |
| 2024 | $21,017 +2.3% | $810,200 |
| 2023 | $20,539 +2.7% | $810,200 |
Find assessor info on the county website
Neighborhood: 07930
Nearby schools
GreatSchools rating
- 7/10Bragg Elementary SchoolGrades: 3-5Distance: 2.8 mi
- 6/10Black River Middle SchoolGrades: 6-8Distance: 3.8 mi
- 10/10West Morris Mendham High SchoolGrades: 9-12Distance: 6.7 mi
Get a cash offer in 3 minutes
Find out how much your home could sell for in as little as 3 minutes with a no-obligation cash offer.
Estimated market value$1,421,600
Get a cash offer in 3 minutes
Find out how much your home could sell for in as little as 3 minutes with a no-obligation cash offer.
Estimated market value
$1,421,600
