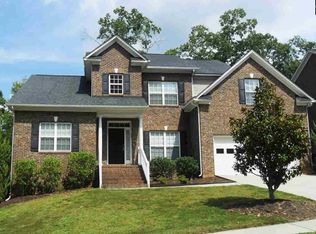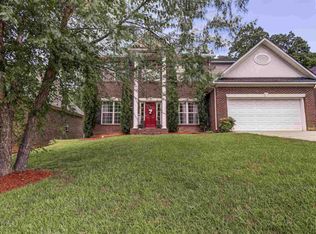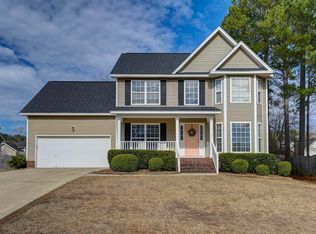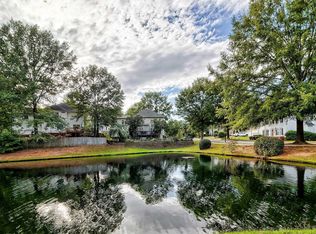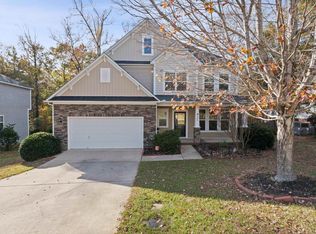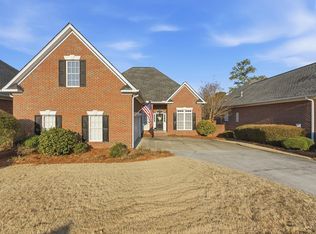Located in Irmo’s Caedmons Creek, 337 Poets Walk offers the perfect all-brick layout with 3 bedrooms on the main level, a bonus room, and a huge deck overlooking a private fenced-in backyard that backs up to trees. The entry opens to a formal dining room and an office or flex space, and leads to a kitchen with plenty of cabinet and counter space, a true pantry, and an eat-in area open to the family room with vaulted ceilings and a gas fireplace, all with easy access to the back deck. This open area is perfect for the family and entertaining. The owner’s suite is located on the left side of the home for privacy and offers vaulted ceilings, a view of the wooded backyard, a walk-in closet, and a private bath with dual vanities, a soaker tub, and a large shower. Bedrooms 2 and 3 are on the opposite side of the home and share a full hall bath. A half bath, true laundry room, and access to a two car garage are also located on this side of the home. There is a room over the two car garage that is a perfect 2nd home office, play room or additional guest room (current use). Caedmons Creek is located close to everything in Irmo, including Harbison for restaurants and shopping (5 miles) and I-26 (3 miles) for a direct commute to downtown Columbia (15 miles). The home feeds into Lexington/Richland Five schools, including Dutch Fork Elementary (2 miles), Dutch Fork Middle (3.4 miles), and Dutch Fork High School (3.9 miles). The neighborhood offers residents access to a community clubhouse, pool, and playground. Disclaimer: CMLS has not reviewed and, therefore, does not endorse vendors who may appear in listings.
Pending
Price cut: $8.6K (1/21)
$364,900
337 Poets Walk, Irmo, SC 29063
3beds
2,671sqft
Est.:
Single Family Residence
Built in 2006
0.35 Acres Lot
$362,100 Zestimate®
$137/sqft
$33/mo HOA
What's special
Gas fireplaceBonus roomTrue pantryAll-brick layoutOffice or flex spaceTrue laundry roomVaulted ceilings
- 77 days |
- 120 |
- 3 |
Likely to sell faster than
Zillow last checked: 8 hours ago
Listing updated: January 22, 2026 at 04:21pm
Listed by:
Patrick O'Connor,
Coldwell Banker Realty
Source: Consolidated MLS,MLS#: 622975
Facts & features
Interior
Bedrooms & bathrooms
- Bedrooms: 3
- Bathrooms: 3
- Full bathrooms: 2
- 1/2 bathrooms: 1
- Partial bathrooms: 1
- Main level bathrooms: 3
Primary bedroom
- Features: Double Vanity, Tub-Garden, Bath-Private, Separate Shower, Vaulted Ceiling(s), Ceiling Fan(s), Closet-Private
- Level: Main
Bedroom 2
- Features: Bath-Shared, Ceiling Fan(s), Closet-Private
- Level: Main
Bedroom 3
- Features: Bath-Shared, Ceiling Fan(s), Closet-Private
- Level: Main
Bedroom 4
- Features: Ceiling Fan(s), FROG (Requires Closet)
- Level: Second
Dining room
- Features: Floors-Hardwood, Molding, Ceilings-Box
- Level: Main
Great room
- Level: Main
Kitchen
- Features: Bar, Cabinets-Natural, Eat-in Kitchen, Floors-Hardwood, Kitchen Island, Pantry, Backsplash-Tiled, Recessed Lighting
- Level: Main
Living room
- Features: Floors-Hardwood, Molding, High Ceilings
- Level: Main
Heating
- Central
Cooling
- Central Air
Appliances
- Included: Dishwasher, Disposal, Microwave Above Stove
- Laundry: Electric, Heated Space, Utility Room, Main Level
Features
- Flooring: Hardwood
- Basement: Crawl Space
- Number of fireplaces: 1
- Fireplace features: Electric
Interior area
- Total structure area: 2,671
- Total interior livable area: 2,671 sqft
Video & virtual tour
Property
Parking
- Total spaces: 2
- Parking features: Garage - Attached
- Attached garage spaces: 2
Features
- Stories: 2
- Patio & porch: Deck
- Exterior features: Gutters - Full
- Fencing: Privacy,Rear Only Wood
Lot
- Size: 0.35 Acres
- Features: Corner Lot, Sprinkler
Details
- Parcel number: 033150208
Construction
Type & style
- Home type: SingleFamily
- Architectural style: Ranch
- Property subtype: Single Family Residence
Materials
- Brick-All Sides-AbvFound
Condition
- New construction: No
- Year built: 2006
Utilities & green energy
- Sewer: Community
- Water: Community
- Utilities for property: Cable Available
Community & HOA
Community
- Features: Pool
- Subdivision: CAEDMONS CREEK
HOA
- Has HOA: Yes
- Services included: Clubhouse, Playground, Pool, Sidewalk Maintenance, Street Light Maintenance, Green Areas
- HOA fee: $400 annually
Location
- Region: Irmo
Financial & listing details
- Price per square foot: $137/sqft
- Tax assessed value: $312,000
- Annual tax amount: $2,471
- Date on market: 12/8/2025
- Listing agreement: Exclusive Right To Sell
- Road surface type: Paved
Estimated market value
$362,100
$344,000 - $380,000
$2,532/mo
Price history
Price history
| Date | Event | Price |
|---|---|---|
| 1/23/2026 | Pending sale | $364,900$137/sqft |
Source: | ||
| 1/21/2026 | Price change | $364,900-2.3%$137/sqft |
Source: | ||
| 1/7/2026 | Price change | $373,500-0.8%$140/sqft |
Source: | ||
| 12/26/2025 | Price change | $376,500-0.8%$141/sqft |
Source: | ||
| 12/16/2025 | Price change | $379,500-1.3%$142/sqft |
Source: | ||
| 12/8/2025 | Listed for sale | $384,500+23.2%$144/sqft |
Source: | ||
| 6/30/2021 | Sold | $312,000+26.3%$117/sqft |
Source: Public Record Report a problem | ||
| 8/26/2019 | Sold | $247,000-1.2%$92/sqft |
Source: Public Record Report a problem | ||
| 6/28/2019 | Price change | $249,999-1.9%$94/sqft |
Source: Keller Williams Realty Columbia #473388 Report a problem | ||
| 6/12/2019 | Listed for sale | $254,900+4%$95/sqft |
Source: Keller Williams Columbia #473388 Report a problem | ||
| 9/21/2006 | Sold | $244,983$92/sqft |
Source: Public Record Report a problem | ||
Public tax history
Public tax history
| Year | Property taxes | Tax assessment |
|---|---|---|
| 2022 | $2,471 +20.5% | $12,480 +26.3% |
| 2021 | $2,051 -4.4% | $9,880 |
| 2020 | $2,147 +17.9% | $9,880 +20.3% |
| 2019 | $1,821 +21.9% | $8,210 +9.8% |
| 2018 | $1,493 | $7,480 |
| 2017 | $1,493 +2.6% | $7,480 |
| 2016 | $1,455 +0.5% | $7,480 |
| 2015 | $1,448 -0.5% | $7,480 -96% |
| 2014 | $1,456 +0.2% | $187,000 +2400% |
| 2013 | $1,452 | $7,480 -15.7% |
| 2012 | -- | $8,870 |
| 2011 | -- | $8,870 |
| 2010 | -- | $8,870 |
| 2009 | -- | $8,870 -9.2% |
| 2008 | -- | $9,770 |
| 2007 | -- | $9,770 +1778.8% |
| 2006 | -- | $520 |
Find assessor info on the county website
BuyAbility℠ payment
Est. payment
$1,924/mo
Principal & interest
$1696
Property taxes
$195
HOA Fees
$33
Climate risks
Neighborhood: 29063
Nearby schools
GreatSchools rating
- 2/10Dutch Fork Elementary SchoolGrades: PK-5Distance: 1.7 mi
- 7/10Dutch Fork Middle SchoolGrades: 7-8Distance: 1.9 mi
- 7/10Dutch Fork High SchoolGrades: 9-12Distance: 1.9 mi
Schools provided by the listing agent
- Elementary: Dutch Fork
- Middle: Dutch Fork
- High: Dutch Fork
- District: Lexington/Richland Five
Source: Consolidated MLS. This data may not be complete. We recommend contacting the local school district to confirm school assignments for this home.
