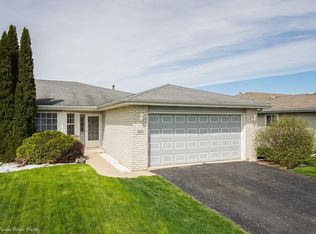Closed
$225,000
337 Pine Ridge Cir, Lowell, IN 46356
3beds
1,503sqft
Townhouse
Built in 2001
6,098.4 Square Feet Lot
$228,700 Zestimate®
$150/sqft
$1,941 Estimated rent
Home value
$228,700
$206,000 - $256,000
$1,941/mo
Zestimate® history
Loading...
Owner options
Explore your selling options
What's special
Full three bedrooms, no stairs, lots of storage, no HOA - what more could you want in a townhome? This great home has all the advantages not found in the newer construction townhomes, plus some nice updates to the kitchen, including wood floors and stainless steel appliances. The partial brick home sits on a quiet cul de sac close to town - no giant grid of streets, just a nice small neighborhood. All main level living, with a huge living room - the vaulted ceilings and big sliding doors make it a sunny space for TV, hobbies and dining, all in one. The kitchen is spacious, with large windows and eat in space as well, and it has a passthrough to the living area for some privacy and also some openness to your guests. The main bedroom is big, with an attached walk in closet and three quarter bath - the shower is tub sized, so no tiny cubicle. The second and third bedrooms are both actual bedrooms - no French doors or missing closets - and nicely sized. The laundry is off the foyer, and you'll have plenty of room to greet guests and hang up coats. There is storage space in the 2 car garage, a big hall closet and attic storage with access from the main house. Located within walking distance to the library and parks, and just a few minutes to groceries, restaurants and the historic donwtown - this is the one!
Zillow last checked: 8 hours ago
Listing updated: August 08, 2024 at 10:20am
Listed by:
Erica Guelinas,
Century 21 Circle 219-662-5445
Bought with:
Missy Green, RB20002120
Realty Executives Premier
Michael Tezak, RB14033486
Realty Executives Premier
Source: NIRA,MLS#: 806371
Facts & features
Interior
Bedrooms & bathrooms
- Bedrooms: 3
- Bathrooms: 2
- Full bathrooms: 1
- 3/4 bathrooms: 1
Primary bedroom
- Area: 208
- Dimensions: 16.0 x 13.0
Bedroom 2
- Area: 143
- Dimensions: 13.0 x 11.0
Bedroom 3
- Area: 121
- Dimensions: 11.0 x 11.0
Kitchen
- Area: 198
- Dimensions: 22.0 x 9.0
Laundry
- Area: 78
- Dimensions: 13.0 x 6.0
Living room
- Area: 396
- Dimensions: 22.0 x 18.0
Heating
- Forced Air
Appliances
- Included: Dishwasher, Stainless Steel Appliance(s), Washer, Refrigerator, Microwave, Exhaust Fan, Dryer
- Laundry: Gas Dryer Hookup, Main Level, Laundry Room
Features
- Ceiling Fan(s), Laminate Counters, Walk-In Closet(s), Vaulted Ceiling(s), Primary Downstairs, Entrance Foyer
- Has basement: No
- Has fireplace: No
Interior area
- Total structure area: 1,503
- Total interior livable area: 1,503 sqft
- Finished area above ground: 1,503
Property
Parking
- Total spaces: 2
- Parking features: Attached, Driveway
- Attached garage spaces: 2
- Has uncovered spaces: Yes
Features
- Levels: One
- Patio & porch: Front Porch, Patio
- Exterior features: Other, Private Entrance
- Has view: Yes
- View description: Neighborhood
Lot
- Size: 6,098 sqft
- Dimensions: 43 x 143
- Features: Back Yard, Front Yard, Cul-De-Sac
Details
- Parcel number: 451924330014.000008
Construction
Type & style
- Home type: Townhouse
- Architectural style: Ranch
- Property subtype: Townhouse
Condition
- New construction: No
- Year built: 2001
Utilities & green energy
- Electric: 100 Amp Service
- Sewer: Public Sewer
- Water: Public
Community & neighborhood
Location
- Region: Lowell
- Subdivision: Pine Ridge Estates
Other
Other facts
- Listing agreement: Exclusive Right To Sell
- Listing terms: Cash,VA Loan,USDA Loan,FHA,Conventional
Price history
| Date | Event | Price |
|---|---|---|
| 8/8/2024 | Sold | $225,000-6.3%$150/sqft |
Source: | ||
| 7/3/2024 | Listed for sale | $240,000$160/sqft |
Source: | ||
Public tax history
| Year | Property taxes | Tax assessment |
|---|---|---|
| 2024 | $1,773 +6.5% | $191,700 +5.5% |
| 2023 | $1,665 +12.9% | $181,700 +7.5% |
| 2022 | $1,475 +4.8% | $169,000 +11.4% |
Find assessor info on the county website
Neighborhood: 46356
Nearby schools
GreatSchools rating
- 6/10Three Creeks Elementary SchoolGrades: K-5Distance: 1 mi
- 7/10Lowell Middle SchoolGrades: 6-8Distance: 2.2 mi
- 9/10Lowell Senior High SchoolGrades: 9-12Distance: 0.5 mi
Schools provided by the listing agent
- Middle: Lowell Middle School
- High: Lowell Senior High School
Source: NIRA. This data may not be complete. We recommend contacting the local school district to confirm school assignments for this home.

Get pre-qualified for a loan
At Zillow Home Loans, we can pre-qualify you in as little as 5 minutes with no impact to your credit score.An equal housing lender. NMLS #10287.
