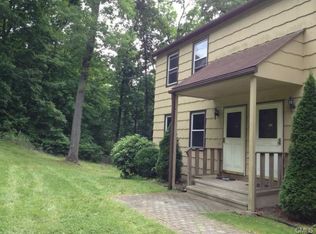Sold for $400,000 on 01/25/25
$400,000
337 Peter Road, Southbury, CT 06488
3beds
1,643sqft
Single Family Residence
Built in 1972
0.96 Acres Lot
$531,500 Zestimate®
$243/sqft
$3,186 Estimated rent
Home value
$531,500
$494,000 - $574,000
$3,186/mo
Zestimate® history
Loading...
Owner options
Explore your selling options
What's special
An absolutely fantastic raised ranch that has 7 rooms. There are 3 bedrooms, 1 full bathroom, 2 half bathrooms, living room, kitchen, a family room, and a 2-car garage. The primary bedroom has a half bathroom and a large walk-in closet. The kitchen is large with gorgeous oak cabinets, tile floor and a peninsula to place stools at. It's great for entertaining. There are 2-6 foot sliding glass doors in the kitchen that bring you out onto the very large wood deck. The deck wraps around 2 sides of the house. The living room is spacious with lots of light coming in through the windows. There are beautifully refinished hardwood floors on the main floor. On the lower level of the house is an enormous 2-car garage, a huge, newly carpeted family room and another half bathroom with a washer and dryer. The family room has a great fireplace and a door that opens to the backyard. There's also a shed on the far end of the property. This house is in move-in condition and close to town. Check out this home, you will not be dissappointed! Please Note: the reason it's back on the market is because after inspections, the parties could not meet in the middle
Zillow last checked: 8 hours ago
Listing updated: January 25, 2025 at 07:32am
Listed by:
Nancy D. Smetana 203-598-1749,
William Raveis Real Estate 203-264-8180
Bought with:
Christopher Marmolejos, RES.0828648
William Raveis Real Estate
Source: Smart MLS,MLS#: 24046794
Facts & features
Interior
Bedrooms & bathrooms
- Bedrooms: 3
- Bathrooms: 3
- Full bathrooms: 1
- 1/2 bathrooms: 2
Primary bedroom
- Features: Bedroom Suite, Half Bath, Walk-In Closet(s)
- Level: Main
- Area: 154 Square Feet
- Dimensions: 11 x 14
Bedroom
- Features: Hardwood Floor
- Level: Main
- Area: 90 Square Feet
- Dimensions: 10 x 9
Bedroom
- Features: Hardwood Floor
- Level: Main
- Area: 126 Square Feet
- Dimensions: 14 x 9
Family room
- Features: Fireplace, Wall/Wall Carpet
- Level: Lower
- Area: 387.75 Square Feet
- Dimensions: 23.5 x 16.5
Kitchen
- Features: Balcony/Deck, Ceiling Fan(s), Dining Area, Sliders, Tile Floor
- Level: Main
- Area: 252 Square Feet
- Dimensions: 12 x 21
Living room
- Features: Hardwood Floor
- Level: Main
- Area: 238 Square Feet
- Dimensions: 14 x 17
Heating
- Baseboard, Electric
Cooling
- Ceiling Fan(s), Central Air
Appliances
- Included: Electric Range, Microwave, Refrigerator, Freezer, Dishwasher, Dryer, Electric Water Heater, Water Heater
- Laundry: Lower Level
Features
- Central Vacuum
- Basement: Full,Finished,Garage Access
- Attic: Pull Down Stairs
- Number of fireplaces: 1
Interior area
- Total structure area: 1,643
- Total interior livable area: 1,643 sqft
- Finished area above ground: 1,184
- Finished area below ground: 459
Property
Parking
- Total spaces: 6
- Parking features: Attached, Paved, Driveway, Garage Door Opener, Private
- Attached garage spaces: 2
- Has uncovered spaces: Yes
Accessibility
- Accessibility features: 32" Minimum Door Widths, Accessible Hallway(s)
Features
- Patio & porch: Deck
- Exterior features: Rain Gutters
Lot
- Size: 0.96 Acres
- Features: Sloped
Details
- Additional structures: Shed(s)
- Parcel number: 1329906
- Zoning: R-60
Construction
Type & style
- Home type: SingleFamily
- Architectural style: Ranch
- Property subtype: Single Family Residence
Materials
- Vinyl Siding
- Foundation: Concrete Perimeter, Raised
- Roof: Asphalt
Condition
- New construction: No
- Year built: 1972
Utilities & green energy
- Sewer: Septic Tank
- Water: Well
Community & neighborhood
Community
- Community features: Basketball Court, Golf, Health Club, Lake, Library, Medical Facilities, Pool, Stables/Riding
Location
- Region: Southbury
Price history
| Date | Event | Price |
|---|---|---|
| 1/25/2025 | Sold | $400,000-9.1%$243/sqft |
Source: | ||
| 1/11/2025 | Listed for sale | $439,900$268/sqft |
Source: | ||
| 11/28/2024 | Pending sale | $439,900$268/sqft |
Source: | ||
| 11/27/2024 | Listed for sale | $439,900$268/sqft |
Source: | ||
| 11/16/2024 | Pending sale | $439,900$268/sqft |
Source: | ||
Public tax history
| Year | Property taxes | Tax assessment |
|---|---|---|
| 2025 | $5,025 +2.5% | $207,650 |
| 2024 | $4,901 +4.9% | $207,650 |
| 2023 | $4,672 -3.4% | $207,650 +22.9% |
Find assessor info on the county website
Neighborhood: 06488
Nearby schools
GreatSchools rating
- 7/10Pomperaug SchoolGrades: PK-5Distance: 2.3 mi
- 7/10Rochambeau Middle SchoolGrades: 6-8Distance: 0.4 mi
- 8/10Pomperaug Regional High SchoolGrades: 9-12Distance: 3.9 mi

Get pre-qualified for a loan
At Zillow Home Loans, we can pre-qualify you in as little as 5 minutes with no impact to your credit score.An equal housing lender. NMLS #10287.
Sell for more on Zillow
Get a free Zillow Showcase℠ listing and you could sell for .
$531,500
2% more+ $10,630
With Zillow Showcase(estimated)
$542,130