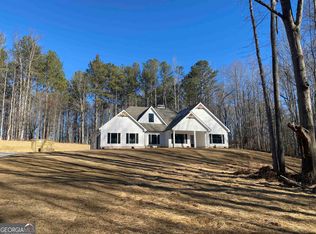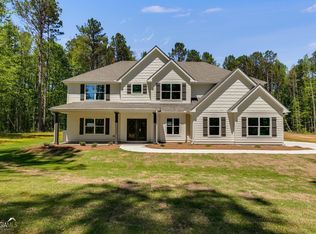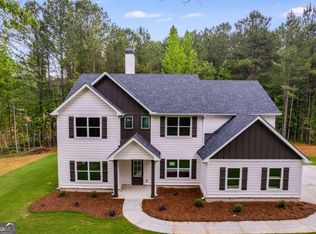Closed
$734,900
337 Paynes Lake Rd, Carrollton, GA 30116
5beds
4,051sqft
Single Family Residence
Built in 2023
5.91 Acres Lot
$738,100 Zestimate®
$181/sqft
$3,634 Estimated rent
Home value
$738,100
$657,000 - $827,000
$3,634/mo
Zestimate® history
Loading...
Owner options
Explore your selling options
What's special
Experience the perfect blend of contemporary elegance and laid-back rural charm in this beautifully crafted 2023 like-new home, thoughtfully positioned on 5.91 acres of serene countryside. As you enter the home, you're greeted by a 2-story foyer with natural light filling the open-concept interior with high ceilings. Multiple patios off the main level invite effortless indoor-outdoor enjoyment and serene moments surrounded by nature. Tasteful upgrades elevate every space of the interior including a stylish accent wall in the separate dining room, sleek stone countertops, durable LVP flooring, and a spacious eat-in kitchen featuring a large island and breakfast area. This home offers 5 bedrooms, 3.5 bathrooms, and a multi-use loft that expands your options for a home office, game room, or bonus entertainment space. The main-level primary suite is a true retreat featuring a spa-like ensuite with a double vanity, soaking tub, tiled shower, and an oversized owner's closet. The exterior is equally impressive. A fully fenced landscape provides privacy and flexibility for pets or small livestock, while the impressive 46'x50' powered workshop -- featuring spray foam insulation and a separate circular drive -- serves as a dream space for storage or hobbies. Recent enhancements include upgraded French drains for efficient water flow, gutter guards for maintenance ease, two additional patio spaces, a paved walkway to the shop, and the transformation of the original patio into a screened porch for entertaining. This property offers the tranquility of country living without compromising sophistication, comfort, or functionality. The current owners poured their heart and soul into making this their dream home, but life's next chapter has led them out of the area, opening the door for someone new to enjoy this exceptional haven!
Zillow last checked: 8 hours ago
Listing updated: October 03, 2025 at 11:21am
Listed by:
Mary C Tritt 205-246-6314,
T Tritt Realty, LLC,
Anthony Tritt 770-778-6338,
T Tritt Realty, LLC
Bought with:
Deiniese Chubb, 388562
Source: GAMLS,MLS#: 10571576
Facts & features
Interior
Bedrooms & bathrooms
- Bedrooms: 5
- Bathrooms: 4
- Full bathrooms: 3
- 1/2 bathrooms: 1
- Main level bathrooms: 1
- Main level bedrooms: 1
Dining room
- Features: Separate Room
Kitchen
- Features: Breakfast Area, Breakfast Room, Kitchen Island, Solid Surface Counters, Walk-in Pantry
Heating
- Central, Electric
Cooling
- Ceiling Fan(s), Central Air, Electric
Appliances
- Included: Dishwasher, Microwave, Stainless Steel Appliance(s)
- Laundry: Common Area
Features
- Double Vanity, High Ceilings, Master On Main Level, Other, Separate Shower, Tile Bath, Entrance Foyer, Walk-In Closet(s)
- Flooring: Carpet, Other, Tile
- Basement: None
- Number of fireplaces: 1
- Fireplace features: Living Room
- Common walls with other units/homes: No Common Walls
Interior area
- Total structure area: 4,051
- Total interior livable area: 4,051 sqft
- Finished area above ground: 4,051
- Finished area below ground: 0
Property
Parking
- Total spaces: 4
- Parking features: Attached, Detached, Garage, Parking Pad
- Has attached garage: Yes
- Has uncovered spaces: Yes
Features
- Levels: Two
- Stories: 2
- Patio & porch: Patio, Porch, Screened
- Exterior features: Other
- Fencing: Back Yard,Fenced
- Has view: Yes
- View description: Seasonal View
- Body of water: None
Lot
- Size: 5.91 Acres
- Features: Level, Open Lot
- Residential vegetation: Grassed, Partially Wooded
Details
- Additional structures: Other, Second Garage, Workshop
- Parcel number: 128 0372
Construction
Type & style
- Home type: SingleFamily
- Architectural style: Traditional
- Property subtype: Single Family Residence
Materials
- Other, Stone
- Foundation: Slab
- Roof: Composition
Condition
- Resale
- New construction: No
- Year built: 2023
Utilities & green energy
- Sewer: Septic Tank
- Water: Public
- Utilities for property: Electricity Available, High Speed Internet, Water Available
Community & neighborhood
Community
- Community features: None
Location
- Region: Carrollton
- Subdivision: None
HOA & financial
HOA
- Has HOA: No
- Services included: None
Other
Other facts
- Listing agreement: Exclusive Right To Sell
- Listing terms: Cash,Conventional,FHA,USDA Loan,VA Loan
Price history
| Date | Event | Price |
|---|---|---|
| 10/3/2025 | Sold | $734,900$181/sqft |
Source: | ||
| 8/30/2025 | Pending sale | $734,900$181/sqft |
Source: | ||
| 7/25/2025 | Listed for sale | $734,900-2.6%$181/sqft |
Source: | ||
| 7/22/2025 | Listing removed | $754,900$186/sqft |
Source: | ||
| 7/2/2025 | Price change | $754,900-0.7%$186/sqft |
Source: | ||
Public tax history
| Year | Property taxes | Tax assessment |
|---|---|---|
| 2024 | $5,081 +897.5% | $302,109 +1303.9% |
| 2023 | $509 | $21,520 |
Find assessor info on the county website
Neighborhood: 30116
Nearby schools
GreatSchools rating
- 6/10Sand Hill Elementary SchoolGrades: PK-5Distance: 2.2 mi
- 5/10Bay Springs Middle SchoolGrades: 6-8Distance: 3.8 mi
- 6/10Villa Rica High SchoolGrades: 9-12Distance: 5.3 mi
Schools provided by the listing agent
- Elementary: Sand Hill
- Middle: Bay Springs
- High: Villa Rica
Source: GAMLS. This data may not be complete. We recommend contacting the local school district to confirm school assignments for this home.
Get a cash offer in 3 minutes
Find out how much your home could sell for in as little as 3 minutes with a no-obligation cash offer.
Estimated market value$738,100
Get a cash offer in 3 minutes
Find out how much your home could sell for in as little as 3 minutes with a no-obligation cash offer.
Estimated market value
$738,100



