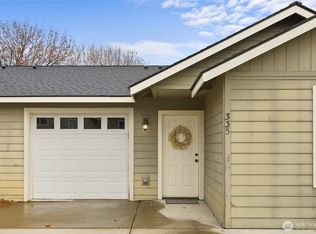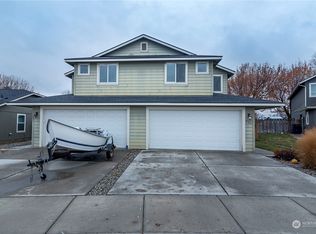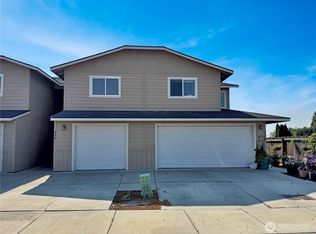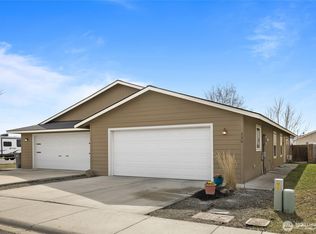Sold
Listed by:
Tamara Giacomoni,
Better Properties NW
Bought with: Coldwell Banker Central
$295,000
337 Pacific Loop, Kittitas, WA 98934
3beds
1,258sqft
Single Family Residence
Built in 2010
3,271.36 Square Feet Lot
$293,000 Zestimate®
$234/sqft
$1,986 Estimated rent
Home value
$293,000
$278,000 - $308,000
$1,986/mo
Zestimate® history
Loading...
Owner options
Explore your selling options
What's special
No HOA fees! Why rent when you can own this charming 3-bedroom, 2-bathroom home? With 1,258 square feet of thoughtfully designed living space, this home features upgraded cabinets, fresh-painted millwork, and a perfect mix of hardwood laminate and soft carpet. Enjoy the convenience of a 1-car attached garage and a cozy patio with a private garden area ideal for relaxation or entertaining. Set on a manageable 3,273 square-foot lot, this is your opportunity to say goodbye to renting and step into homeownership!
Zillow last checked: 8 hours ago
Listing updated: May 29, 2025 at 04:03am
Listed by:
Tamara Giacomoni,
Better Properties NW
Bought with:
Karen Bugni, 90273
Coldwell Banker Central
Source: NWMLS,MLS#: 2345013
Facts & features
Interior
Bedrooms & bathrooms
- Bedrooms: 3
- Bathrooms: 2
- Full bathrooms: 2
- Main level bathrooms: 2
- Main level bedrooms: 3
Primary bedroom
- Level: Main
Bedroom
- Level: Main
Bedroom
- Level: Main
Bathroom full
- Level: Main
Bathroom full
- Level: Main
Dining room
- Level: Main
Dining room
- Level: Main
Entry hall
- Level: Main
Great room
- Level: Main
Kitchen with eating space
- Level: Main
Living room
- Level: Main
Utility room
- Level: Main
Heating
- Has Heating (Unspecified Type)
Cooling
- None
Appliances
- Included: Dishwasher(s), Disposal, Dryer(s), Microwave(s), Refrigerator(s), Stove(s)/Range(s), Washer(s), Garbage Disposal, Water Heater: Electric, Water Heater Location: Garage
Features
- Bath Off Primary, Dining Room
- Flooring: Laminate, Carpet
- Windows: Double Pane/Storm Window
- Basement: None
- Has fireplace: No
Interior area
- Total structure area: 1,258
- Total interior livable area: 1,258 sqft
Property
Parking
- Total spaces: 1
- Parking features: Driveway, Attached Garage, Off Street
- Attached garage spaces: 1
Features
- Levels: One
- Stories: 1
- Entry location: Main
- Patio & porch: Bath Off Primary, Double Pane/Storm Window, Dining Room, Laminate, Water Heater
- Has view: Yes
- View description: Territorial
Lot
- Size: 3,271 sqft
- Dimensions: 36 x 101
- Features: Curbs, Paved, Sidewalk, Cable TV, Fenced-Fully, Patio
- Topography: Level
- Residential vegetation: Garden Space
Details
- Parcel number: 956509
- Zoning description: Jurisdiction: City
- Special conditions: Standard
Construction
Type & style
- Home type: SingleFamily
- Property subtype: Single Family Residence
Materials
- Cement Planked, Cement Plank
- Foundation: Slab
- Roof: Composition
Condition
- Very Good
- Year built: 2010
- Major remodel year: 2010
Details
- Builder name: J Randall Construction
Utilities & green energy
- Electric: Company: Kittitas County PUD
- Sewer: Sewer Connected, Company: City of Kittitas
- Water: Public, Company: City of Kittitas
Community & neighborhood
Location
- Region: Kittitas
- Subdivision: Kittitas
Other
Other facts
- Listing terms: Cash Out,Conventional,FHA,VA Loan
- Cumulative days on market: 204 days
Price history
| Date | Event | Price |
|---|---|---|
| 4/28/2025 | Sold | $295,000-1.7%$234/sqft |
Source: | ||
| 3/20/2025 | Pending sale | $299,999$238/sqft |
Source: | ||
| 3/15/2025 | Listed for sale | $299,999+111.3%$238/sqft |
Source: | ||
| 7/7/2011 | Sold | $142,000$113/sqft |
Source: | ||
Public tax history
| Year | Property taxes | Tax assessment |
|---|---|---|
| 2024 | $2,184 +1.9% | $246,440 -0.1% |
| 2023 | $2,142 +11.4% | $246,680 +20.5% |
| 2022 | $1,923 -1.3% | $204,670 +17.1% |
Find assessor info on the county website
Neighborhood: 98934
Nearby schools
GreatSchools rating
- 4/10Kittitas Elementary SchoolGrades: K-5Distance: 0.4 mi
- 4/10Kittitas High SchoolGrades: 6-12Distance: 0.6 mi
Schools provided by the listing agent
- Elementary: Kittitas Elem
- Middle: Kittitas High
Source: NWMLS. This data may not be complete. We recommend contacting the local school district to confirm school assignments for this home.
Get a cash offer in 3 minutes
Find out how much your home could sell for in as little as 3 minutes with a no-obligation cash offer.
Estimated market value$293,000
Get a cash offer in 3 minutes
Find out how much your home could sell for in as little as 3 minutes with a no-obligation cash offer.
Estimated market value
$293,000



