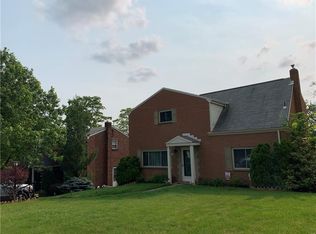Sold for $275,000
$275,000
337 Orchard Spring Rd, Pittsburgh, PA 15220
3beds
1,276sqft
Single Family Residence
Built in 1961
7,509.74 Square Feet Lot
$289,700 Zestimate®
$216/sqft
$1,941 Estimated rent
Home value
$289,700
$275,000 - $304,000
$1,941/mo
Zestimate® history
Loading...
Owner options
Explore your selling options
What's special
This stunning colonial shines w its timeless charm/modern conveniences. Crafted w meticulous attention to detail, this brick home offers a blend of classic architecture/elegance. Discover an expansive flr plan w gleaming HW flrs that radiate warmth/style. Heart of the home is the updated KIT, a culinary haven that will delight the gourmet enthusiast. Boasting modern appliances, & ample storage space, this KIT is as functional as it is beautiful. Retreat to the 2nd level, 3 spacious BR’s, each offering a tranquil haven for rest/relaxation. The Owners Suite is a true sanctuary, featuring a generous layout, ample closet space/CF. All BR’s are equally inviting, providing flexible space for family/guests/office. Step outside to explore a level yard for hosting summer gatherings, gardening or relaxing, it offers endless possibilities. Convenient access to shopping/dining/entertainment. Enjoy tranquil suburban lifestyle w just a short drive to downtown Pittsburgh. Discover your forever home!
Zillow last checked: 8 hours ago
Listing updated: February 26, 2024 at 09:53am
Listed by:
Raymond Carnevali 412-262-4630,
BERKSHIRE HATHAWAY THE PREFERRED REALTY
Bought with:
Hedy Krenn, RS323662
PIATT SOTHEBY'S INTERNATIONAL REALTY
Source: WPMLS,MLS#: 1637523 Originating MLS: West Penn Multi-List
Originating MLS: West Penn Multi-List
Facts & features
Interior
Bedrooms & bathrooms
- Bedrooms: 3
- Bathrooms: 3
- Full bathrooms: 2
- 1/2 bathrooms: 1
Primary bedroom
- Level: Upper
- Dimensions: 15x11
Bedroom 2
- Level: Upper
- Dimensions: 12x9
Bedroom 3
- Level: Upper
- Dimensions: 11x9
Dining room
- Level: Main
- Dimensions: 11x9
Entry foyer
- Level: Main
Family room
- Level: Main
- Dimensions: 20x12
Kitchen
- Level: Main
- Dimensions: 10x10
Laundry
- Level: Lower
- Dimensions: 11x10
Heating
- Forced Air, Gas
Cooling
- Central Air
Appliances
- Included: Some Gas Appliances, Convection Oven, Dryer, Dishwasher, Disposal, Microwave, Refrigerator, Stove, Washer
Features
- Window Treatments
- Flooring: Ceramic Tile, Hardwood
- Windows: Window Treatments
- Basement: Full,Walk-Out Access
Interior area
- Total structure area: 1,276
- Total interior livable area: 1,276 sqft
Property
Parking
- Total spaces: 1
- Parking features: Built In
- Has attached garage: Yes
Features
- Levels: Two
- Stories: 2
- Pool features: None
Lot
- Size: 7,509 sqft
- Dimensions: 39 x 127 x 67 x 141m/l
Details
- Parcel number: 0100D00036000000
Construction
Type & style
- Home type: SingleFamily
- Architectural style: Colonial,Two Story
- Property subtype: Single Family Residence
Materials
- Brick
- Roof: Composition
Condition
- Resale
- Year built: 1961
Details
- Warranty included: Yes
Utilities & green energy
- Sewer: Public Sewer
- Water: Public
Community & neighborhood
Community
- Community features: Public Transportation
Location
- Region: Pittsburgh
Price history
| Date | Event | Price |
|---|---|---|
| 2/26/2024 | Sold | $275,000$216/sqft |
Source: | ||
| 1/13/2024 | Contingent | $275,000$216/sqft |
Source: | ||
| 1/12/2024 | Listed for sale | $275,000+31.6%$216/sqft |
Source: | ||
| 7/25/2017 | Sold | $209,000-2.7%$164/sqft |
Source: | ||
| 6/5/2017 | Pending sale | $214,900$168/sqft |
Source: Coldwell Banker Real Estate Services - South Hills #1283041 Report a problem | ||
Public tax history
| Year | Property taxes | Tax assessment |
|---|---|---|
| 2025 | $5,101 +19.3% | $148,000 +13.8% |
| 2024 | $4,276 +595.5% | $130,000 |
| 2023 | $615 | $130,000 |
Find assessor info on the county website
Neighborhood: 15220
Nearby schools
GreatSchools rating
- 5/10Chartiers Valley Intrmd SchoolGrades: 3-5Distance: 0.6 mi
- 5/10Chartiers Valley Middle SchoolGrades: 6-8Distance: 2.1 mi
- 6/10Chartiers Valley High SchoolGrades: 9-12Distance: 2.1 mi
Schools provided by the listing agent
- District: Chartiers Valley
Source: WPMLS. This data may not be complete. We recommend contacting the local school district to confirm school assignments for this home.
Get pre-qualified for a loan
At Zillow Home Loans, we can pre-qualify you in as little as 5 minutes with no impact to your credit score.An equal housing lender. NMLS #10287.
