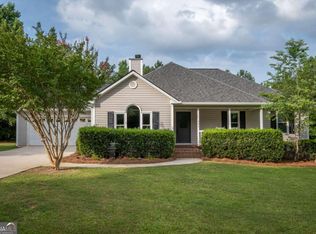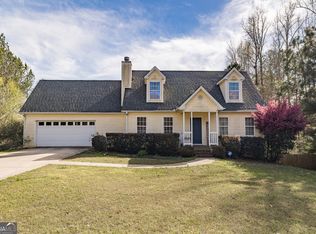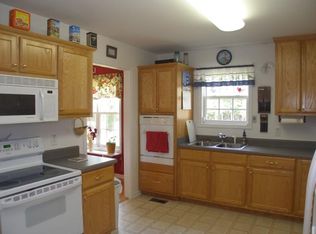Found in Brittany's Garden is this charming, single level Ranch home less than three miles from the booming Trail Creek area. Features abound this brilliant home offering vaulted and trey ceilings, new, neutral paint colors throughout, decorative light fixtures and ceiling fans, & carpet and bamboo flooring. Greeted by a rocking chair front patio, you are welcomed inside by the quaint foyer opening to the oversized vaulted ceiling great room appointed with fireplace. Adorned with a large window providing ample natural lighting, the great room creates the perfect backdrop for enjoying time with family or entertaining. Keeping your guest engaged will be a breeze with multiple doors leading to the oversized dining area and kitchen. Quite large, the kitchens amenities are tripled with extra cabinetry, extra counter space including a serving and breakfast bar, canned lighting, and a complete stainless steel appliance package. Ample in size, the three bedrooms provide a wonderful private space with walk-in closets and quick access to the perfectly detailed full bath. At the end of the hallway you will find the entrance to the the owners suite. Oversized, this fantastic suite features a trey ceiling, 2 spacious walk-in closets with shelving system, and private ensuite full bath complete with walk-in shower, garden tub and oversized vanity. This home is sited on .98 acres providing large, level yards ready for fencing to create the ideal space. Completing the property is a full, partially finished basement, stubbed for one bath.
This property is off market, which means it's not currently listed for sale or rent on Zillow. This may be different from what's available on other websites or public sources.


