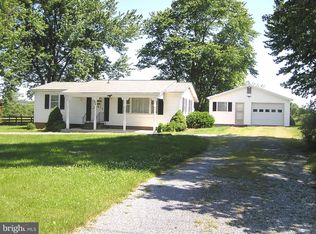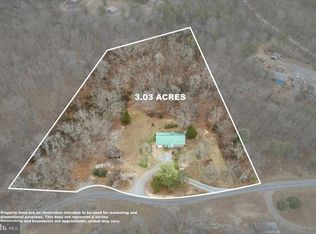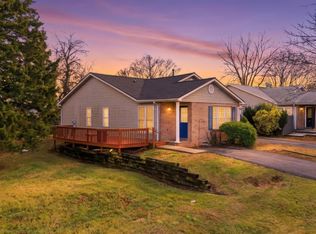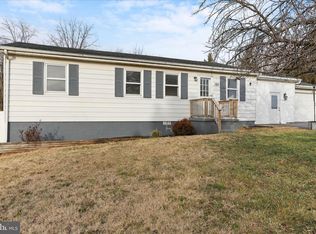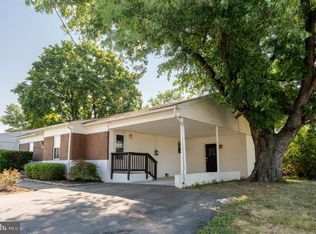"Cute as a Button" with a 2019 Refresh! You will Love this Renovated farmhouse offering three bedrooms one on the main level. Spacious eat-in kitchen. living room and laundry on the main level. Enormous mostly fenced lot with nice outbuilding. Great location with easy access to I81 and Route 7. Hurry this home won't last!
Under contract
$250,000
337 Old Charles Town Rd, Stephenson, VA 22656
3beds
1,098sqft
Est.:
Single Family Residence
Built in 1917
0.86 Acres Lot
$-- Zestimate®
$228/sqft
$-- HOA
What's special
Enormous mostly fenced lotRenovated farmhouseSpacious eat-in kitchen
- 314 days |
- 112 |
- 1 |
Zillow last checked: 8 hours ago
Listing updated: December 09, 2025 at 06:27am
Listed by:
Brett Sowder 540-327-3412,
RE/MAX Roots,
Listing Team: Sheila Pack Team, Co-Listing Team: Sheila Pack Team,Co-Listing Agent: Jarrett Alan Sowder 540-514-8776,
RE/MAX Roots
Source: Bright MLS,MLS#: VAFV2024750
Facts & features
Interior
Bedrooms & bathrooms
- Bedrooms: 3
- Bathrooms: 1
- Full bathrooms: 1
- Main level bathrooms: 1
- Main level bedrooms: 1
Rooms
- Room types: Living Room, Bedroom 2, Bedroom 3, Kitchen, Bedroom 1, Bathroom 1
Bedroom 1
- Level: Main
Bedroom 2
- Level: Upper
Bedroom 3
- Level: Upper
Bathroom 1
- Features: Flooring - Vinyl
- Level: Main
Kitchen
- Features: Double Sink, Flooring - Vinyl, Eat-in Kitchen, Kitchen - Gas Cooking
- Level: Main
Living room
- Features: Flooring - Carpet
- Level: Main
Heating
- Baseboard, Other, Electric
Cooling
- Window Unit(s), Electric
Appliances
- Included: Dishwasher, Oven/Range - Gas, Range Hood, Refrigerator, Freezer, Electric Water Heater
- Laundry: Main Level, Washer/Dryer Hookups Only
Features
- Entry Level Bedroom, Kitchen - Table Space, Combination Kitchen/Dining
- Flooring: Carpet, Vinyl
- Basement: Exterior Entry,Other,Sump Pump
- Has fireplace: No
Interior area
- Total structure area: 1,098
- Total interior livable area: 1,098 sqft
- Finished area above ground: 1,098
- Finished area below ground: 0
Property
Parking
- Parking features: Driveway
- Has uncovered spaces: Yes
Accessibility
- Accessibility features: None
Features
- Levels: Two
- Stories: 2
- Pool features: None
- Fencing: Partial
Lot
- Size: 0.86 Acres
Details
- Additional structures: Above Grade, Below Grade
- Parcel number: 44 A 34
- Zoning: RA
- Special conditions: Standard
Construction
Type & style
- Home type: SingleFamily
- Architectural style: Farmhouse/National Folk
- Property subtype: Single Family Residence
Materials
- Vinyl Siding
- Foundation: Other, Block
- Roof: Metal
Condition
- New construction: No
- Year built: 1917
- Major remodel year: 2019
Utilities & green energy
- Sewer: Septic < # of BR
- Water: Well
Community & HOA
Community
- Subdivision: None Available
HOA
- Has HOA: No
Location
- Region: Stephenson
Financial & listing details
- Price per square foot: $228/sqft
- Tax assessed value: $157,200
- Annual tax amount: $959
- Date on market: 3/8/2025
- Listing agreement: Exclusive Right To Sell
- Ownership: Fee Simple
Estimated market value
Not available
Estimated sales range
Not available
$1,489/mo
Price history
Price history
| Date | Event | Price |
|---|---|---|
| 8/31/2025 | Contingent | $250,000$228/sqft |
Source: | ||
| 8/20/2025 | Listed for sale | $250,000$228/sqft |
Source: | ||
| 3/11/2025 | Contingent | $250,000$228/sqft |
Source: | ||
| 3/8/2025 | Listed for sale | $250,000+56.3%$228/sqft |
Source: | ||
| 7/25/2019 | Sold | $160,000+0.1%$146/sqft |
Source: Public Record Report a problem | ||
Public tax history
Public tax history
| Year | Property taxes | Tax assessment |
|---|---|---|
| 2025 | $1,104 +17.8% | $230,000 +25.1% |
| 2024 | $937 | $183,800 |
| 2023 | $937 +95.5% | $183,800 +16.9% |
Find assessor info on the county website
BuyAbility℠ payment
Est. payment
$1,373/mo
Principal & interest
$1197
Property taxes
$88
Home insurance
$88
Climate risks
Neighborhood: 22656
Nearby schools
GreatSchools rating
- 5/10Stonewall Elementary SchoolGrades: PK-5Distance: 1.4 mi
- 3/10James Wood Middle SchoolGrades: 6-8Distance: 5 mi
- 6/10James Wood High SchoolGrades: 9-12Distance: 4.2 mi
Schools provided by the listing agent
- District: Frederick County Public Schools
Source: Bright MLS. This data may not be complete. We recommend contacting the local school district to confirm school assignments for this home.
- Loading
