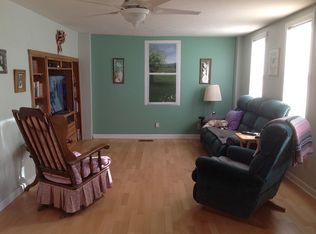Pride of ownership is evident the moment you enter this well maintained home. The backyard is an oasis for entertaining. Extensive decks overlook a crystal blue swimming pool, only to be outdone by an amazing 15' deep pond with "imported" golf course sandy beach, custom stonework, waterfall, fire pit, and 12x20 pool house/shed with electricity. The place to be in summer is also the best winter skating rink in the neighborhood in winter. A custom gazebo houses the Sundance spa, overlooking the fully fenced and private acre. Amazing perennials, cherry trees, strawberries, blue berries, raspberries, and more. Impressive space inside allows room to spread out for a growing family, with multiple entertainment spaces for everyone. Living room, family room, den, office, and more. Upstairs, the oversized master suite boasts an oversized walk-in closet/dressing room. The family and living rooms were added on in 1988, and the mud room, den, and garage in 2008 of 2x6 construction with the potential of future conversion to an in-law suite or accessory apartment. Major updates include the architectural roof, updated windows, vinyl siding, and more. Wired for back-up generator.
This property is off market, which means it's not currently listed for sale or rent on Zillow. This may be different from what's available on other websites or public sources.

