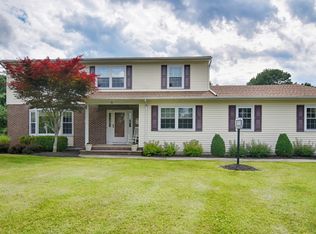Closed
Street View
$635,000
337 Naughright Rd, Washington Twp., NJ 07853
4beds
3baths
--sqft
Single Family Residence
Built in 1962
1 Acres Lot
$660,300 Zestimate®
$--/sqft
$3,892 Estimated rent
Home value
$660,300
$607,000 - $720,000
$3,892/mo
Zestimate® history
Loading...
Owner options
Explore your selling options
What's special
Zillow last checked: 17 hours ago
Listing updated: May 28, 2025 at 01:26pm
Listed by:
Udoka Ozurumba 908-654-7777,
Weichert Realtors,
Sandy Etienne
Bought with:
Robert T. Nguyen
Weichert Realtors
Sandy Etienne
Source: GSMLS,MLS#: 3955806
Facts & features
Price history
| Date | Event | Price |
|---|---|---|
| 5/23/2025 | Sold | $635,000 |
Source: | ||
| 4/22/2025 | Pending sale | $635,000 |
Source: | ||
| 4/9/2025 | Listed for sale | $635,000-2.3% |
Source: | ||
| 4/8/2025 | Listing removed | $649,999 |
Source: | ||
| 3/8/2025 | Listed for sale | $649,999+0.8% |
Source: | ||
Public tax history
| Year | Property taxes | Tax assessment |
|---|---|---|
| 2025 | $12,730 +102.9% | $438,800 +102.9% |
| 2024 | $6,275 +2.3% | $216,300 |
| 2023 | $6,134 +2.9% | $216,300 |
Find assessor info on the county website
Neighborhood: 07853
Nearby schools
GreatSchools rating
- 9/10Benedict A. Cucinella SchoolGrades: PK-5Distance: 1.3 mi
- 7/10Long Valley Middle SchoolGrades: 6-8Distance: 2.6 mi
- 7/10West Morris Central High SchoolGrades: 9-12Distance: 3.2 mi
Get a cash offer in 3 minutes
Find out how much your home could sell for in as little as 3 minutes with a no-obligation cash offer.
Estimated market value$660,300
Get a cash offer in 3 minutes
Find out how much your home could sell for in as little as 3 minutes with a no-obligation cash offer.
Estimated market value
$660,300
