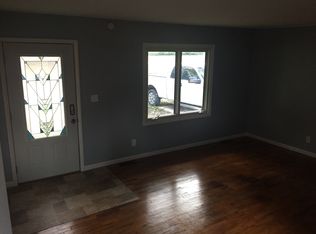Sold
Price Unknown
337 NW Maple St, Melvern, KS 66510
2beds
1,488sqft
Single Family Residence, Residential
Built in 1997
7,812.5 Acres Lot
$206,300 Zestimate®
$--/sqft
$1,364 Estimated rent
Home value
$206,300
$184,000 - $227,000
$1,364/mo
Zestimate® history
Loading...
Owner options
Explore your selling options
What's special
Ranch style home on full, partially finished basement on corner lot. Built in 1997 offering 1488 sq. ft. on the main floor with an open concept. Primary bedroom has it's own private bathroom. Bonus area in laundry room large enough for use as mudroom and extra storage, room for extra fridge/deep freeze or office space conveniently located between garage and kitchen. Lovely cherry wood kitchen cabinets will all appliances included. Basement is ready to be finish for how you want to use the space. The ceilings and walls have been sheet rocked and painted in 3/4s of the basement area but still needs flooring and trim. Sump pump in place. Chain-link fenced yard. Large storage shed. Covered front porch plus additional covered porch by garage. Home qualifies for all loan types. Hard to find home with this space at this price point with opportunity to earn sweat equity bringing the basement to completion. Only 7 miles from Melvern Lake for endless outdoor activities.
Zillow last checked: 8 hours ago
Listing updated: March 05, 2024 at 02:02pm
Listed by:
Sara Hogelin 253-225-9164,
Liberty Real Estate LLC
Bought with:
Sara Hogelin, SP00050953
Liberty Real Estate LLC
Source: Sunflower AOR,MLS#: 232612
Facts & features
Interior
Bedrooms & bathrooms
- Bedrooms: 2
- Bathrooms: 2
- Full bathrooms: 2
Primary bedroom
- Level: Main
- Area: 144
- Dimensions: 12 X 12
Bedroom 2
- Level: Main
- Area: 118.8
- Dimensions: 11X 10.8
Laundry
- Level: Main
Heating
- Natural Gas
Cooling
- Central Air
Appliances
- Included: Electric Range, Microwave, Dishwasher, Refrigerator
- Laundry: Main Level
Features
- Sheetrock
- Flooring: Vinyl, Carpet
- Basement: Concrete,Full,Partially Finished
- Has fireplace: No
Interior area
- Total structure area: 1,488
- Total interior livable area: 1,488 sqft
- Finished area above ground: 1,488
- Finished area below ground: 0
Property
Parking
- Parking features: Attached, Extra Parking
- Has attached garage: Yes
Features
- Patio & porch: Covered
- Fencing: Fenced,Chain Link
Lot
- Size: 7,812 Acres
- Dimensions: 7812.50
- Features: Corner Lot
Details
- Additional structures: Shed(s)
- Parcel number: 11399
- Special conditions: Standard,Arm's Length
Construction
Type & style
- Home type: SingleFamily
- Architectural style: Ranch
- Property subtype: Single Family Residence, Residential
Materials
- Brick, Frame, Stucco
- Roof: Metal
Condition
- Year built: 1997
Community & neighborhood
Location
- Region: Melvern
- Subdivision: Osage County
Price history
| Date | Event | Price |
|---|---|---|
| 3/5/2024 | Sold | -- |
Source: | ||
| 2/6/2024 | Pending sale | $160,000$108/sqft |
Source: | ||
Public tax history
| Year | Property taxes | Tax assessment |
|---|---|---|
| 2025 | -- | $18,400 +1.4% |
| 2024 | $3,287 -1.5% | $18,147 +2.3% |
| 2023 | $3,338 | $17,745 +0% |
Find assessor info on the county website
Neighborhood: 66510
Nearby schools
GreatSchools rating
- 6/10Marais Des Cygnes Valley Elementary SchoolGrades: PK-5Distance: 7.7 mi
- 4/10Marais Des Cygnes Valley Middle SchoolGrades: 6-8Distance: 0.1 mi
- 4/10Marais Des Cygnes Valley High SchoolGrades: 9-12Distance: 0.1 mi
Schools provided by the listing agent
- Elementary: Marais des Cygnes Elementary School/USD 456
- Middle: Marais des Cygnes Middle School/USD 456
- High: Marais des Cygnes High School/USD 456
Source: Sunflower AOR. This data may not be complete. We recommend contacting the local school district to confirm school assignments for this home.
