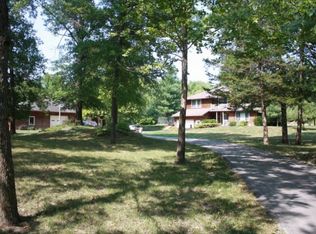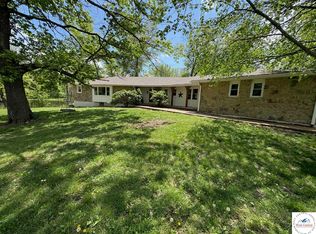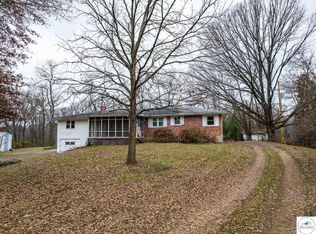Sold on 11/15/24
Price Unknown
337 NW 61st Rd, Clinton, MO 64735
4beds
2,824sqft
Single Family Residence
Built in 1991
4.4 Acres Lot
$463,800 Zestimate®
$--/sqft
$2,237 Estimated rent
Home value
$463,800
Estimated sales range
Not available
$2,237/mo
Zestimate® history
Loading...
Owner options
Explore your selling options
What's special
Picture-Perfect Home on 4.4 Wooded Acres with Scenic Views and Modern Upgrades! Discover the perfect blend of tranquility and convenience in this impeccably maintained 4-bedroom, 3.5-bathroom gem, nestled on approximately 4.4 wooded acres. Located just minutes from Clinton and Truman Lake on a private asphalt road, this 1.5-story home offers a serene retreat with stunning views and abundant wildlife. The property adjoins a strip pit which is shared with neighbors. From the large patio or any room in the house, enjoy the beauty of nature all around you. The home boasts numerous recent upgrades, including a new dishwasher, new carpet upstairs and downstairs, new wood flooring in the dining room, and some newly replaced siding and windows. For your peace of mind, a GENERAC backup generator has been installed, ensuring you'll never be without power, even at the end of this charming wooded drive. The property also includes a detached 24x24 garage with two garage doors and an 18x30 building featuring a 12x8 garage door perfect for a boat. Enjoy cozy evenings around the new fire pit, perfect for gatherings with family and friends. This home is ready for you to move in and start creating memories. Call today for your private showing and experience the magic of this picture-perfect setting!
Zillow last checked: 8 hours ago
Listing updated: November 18, 2024 at 01:42pm
Listed by:
James Long 816-718-7762,
RE/MAX TRUMAN LAKE 660-885-2201
Bought with:
James Long, 2010031109
RE/MAX TRUMAN LAKE
Source: WCAR MO,MLS#: 97609
Facts & features
Interior
Bedrooms & bathrooms
- Bedrooms: 4
- Bathrooms: 4
- Full bathrooms: 3
- 1/2 bathrooms: 1
Primary bedroom
- Level: Main
- Area: 225
- Dimensions: 15 x 15
Bedroom 2
- Level: Upper
- Area: 150.16
- Dimensions: 12.11 x 12.4
Bedroom 3
- Level: Upper
- Area: 149.04
- Dimensions: 10.8 x 13.8
Bedroom 4
- Level: Upper
- Area: 168
- Dimensions: 14 x 12
Dining room
- Level: Main
- Area: 161.2
- Dimensions: 12.4 x 13
Family room
- Length: 12.4
Kitchen
- Features: Cabinets Wood, Custom Built Cabinet
- Level: Main
- Area: 196
- Dimensions: 14 x 14
Living room
- Level: Main
- Area: 340
- Dimensions: 17 x 20
Heating
- Forced Air, Heat Pump
Cooling
- Central Air, Electric
Appliances
- Included: Dishwasher, Electric Oven/Range, Disposal, Microwave, Refrigerator, Vented Exhaust Fan, Electric Water Heater
- Laundry: Main Level
Features
- Flooring: Carpet, Tile, Vinyl
- Windows: Thermal/Multi-Pane, Drapes/Curtains/Rods: Some Stay
- Basement: Full
- Number of fireplaces: 1
- Fireplace features: Living Room, Wood Burning
Interior area
- Total structure area: 1,825
- Total interior livable area: 2,824 sqft
- Finished area above ground: 2,824
Property
Parking
- Total spaces: 5
- Parking features: Multiple, Garage Door Opener
- Garage spaces: 5
Features
- Levels: One and One Half
- Stories: 1
- Patio & porch: Patio
Lot
- Size: 4.40 Acres
Construction
Type & style
- Home type: SingleFamily
- Property subtype: Single Family Residence
Materials
- Frame, Stone, Wood Siding
- Foundation: Concrete Perimeter
- Roof: Composition
Condition
- New construction: No
- Year built: 1991
Utilities & green energy
- Electric: Supplier: Evergy, 220 Volts in Laundry, 220 Volts
- Sewer: Septic Tank
- Water: Rural Water
Green energy
- Energy efficient items: HVAC, Ceiling Fans
Community & neighborhood
Security
- Security features: Smoke Detector(s)
Location
- Region: Clinton
- Subdivision: Country Oakes Estates (Henry Co
HOA & financial
HOA
- Has HOA: No
Other
Other facts
- Road surface type: Asphalt
Price history
| Date | Event | Price |
|---|---|---|
| 11/15/2024 | Sold | -- |
Source: | ||
| 10/19/2024 | Pending sale | $460,000$163/sqft |
Source: | ||
| 10/7/2024 | Contingent | $460,000$163/sqft |
Source: | ||
| 9/19/2024 | Price change | $460,000-1.2%$163/sqft |
Source: | ||
| 8/9/2024 | Price change | $465,500-0.4%$165/sqft |
Source: | ||
Public tax history
Tax history is unavailable.
Neighborhood: 64735
Nearby schools
GreatSchools rating
- 4/10Clinton Intermediate SchoolGrades: 3-5Distance: 3.7 mi
- 5/10Clinton Middle SchoolGrades: 6-8Distance: 3.5 mi
- 5/10Clinton Sr. High SchoolGrades: 9-12Distance: 4 mi
Schools provided by the listing agent
- District: Clinton High School,Clinton Henry,Clinton MS
Source: WCAR MO. This data may not be complete. We recommend contacting the local school district to confirm school assignments for this home.


