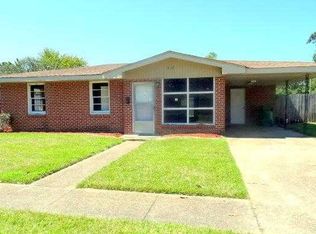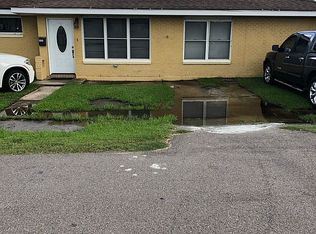Closed
Price Unknown
337 N Starrett Rd, Metairie, LA 70003
3beds
1,267sqft
Single Family Residence
Built in 1962
7,200 Square Feet Lot
$255,700 Zestimate®
$--/sqft
$1,804 Estimated rent
Home value
$255,700
$233,000 - $279,000
$1,804/mo
Zestimate® history
Loading...
Owner options
Explore your selling options
What's special
Come check out this adorable house, on a spacious corner lot with a large backyard and rear-yard access.
This house offers 3 bedrooms & 1.5 bathrooms, Dining room and a backyard with lots of possibilities, ready for you to make it your very own "home sweet home". Covered carport in the front and a back patio in the backyard -Detached laundry room, No carpet, laminate flooring throughout. House has never flooded, Flood Insurance $749.00. This home is in a great location, two blocks from Airline Hwy and two blocks away from W. Metairie Ave. Property is being sold as-is, seller will make no repairs.
Measurements are approximate, please verify all measurements. Security system is not included. Agent is part owner.
Zillow last checked: 8 hours ago
Listing updated: June 14, 2024 at 05:59am
Listed by:
Marisa Myers 504-450-7636,
Marquis Real Estate LLC
Bought with:
Patti Gracianette
Compass Metro (LATT01)
Source: GSREIN,MLS#: 2444235
Facts & features
Interior
Bedrooms & bathrooms
- Bedrooms: 3
- Bathrooms: 2
- Full bathrooms: 1
- 1/2 bathrooms: 1
Primary bedroom
- Description: Flooring: Laminate,Simulated Wood
- Level: Lower
- Dimensions: 10.0000 x 12.0000
Bedroom
- Description: Flooring: Laminate,Simulated Wood
- Level: Lower
- Dimensions: 10.0000 x 12.0000
Bedroom
- Description: Flooring: Laminate,Simulated Wood
- Level: Lower
- Dimensions: 14.0000 x 10.0000
Bathroom
- Description: Flooring: Tile
- Level: Lower
- Dimensions: 9.0000 x 5.0000
Dining room
- Description: Flooring: Laminate,Simulated Wood
- Level: Lower
- Dimensions: 12.0000 x 10.0000
Half bath
- Description: Flooring: Tile
- Level: Lower
- Dimensions: 5.0000 x 5.0000
Kitchen
- Description: Flooring: Laminate,Simulated Wood
- Level: Lower
- Dimensions: 9.0000 x 13.0000
Living room
- Description: Flooring: Laminate,Simulated Wood
- Level: Lower
- Dimensions: 12.0000 x 18.0000
Heating
- Central
Cooling
- Central Air
Appliances
- Included: Dishwasher
Features
- Has fireplace: No
- Fireplace features: None
Interior area
- Total structure area: 2,400
- Total interior livable area: 1,267 sqft
Property
Parking
- Parking features: Carport
- Has carport: Yes
Features
- Levels: One
- Stories: 1
- Exterior features: Fence
Lot
- Size: 7,200 sqft
- Dimensions: 60 x 120
- Features: Corner Lot, City Lot
Details
- Parcel number: 0910000530
- Special conditions: None
Construction
Type & style
- Home type: SingleFamily
- Architectural style: Ranch
- Property subtype: Single Family Residence
Materials
- Brick
- Foundation: Slab
- Roof: Shingle
Condition
- Very Good Condition
- Year built: 1962
Utilities & green energy
- Sewer: Public Sewer
- Water: Public
Community & neighborhood
Location
- Region: Metairie
- Subdivision: Upland
Price history
| Date | Event | Price |
|---|---|---|
| 6/13/2024 | Sold | -- |
Source: | ||
| 5/11/2024 | Contingent | $250,000$197/sqft |
Source: | ||
| 5/11/2024 | Listed for sale | $250,000$197/sqft |
Source: | ||
| 5/11/2024 | Contingent | $250,000$197/sqft |
Source: | ||
| 4/28/2024 | Listed for sale | $250,000$197/sqft |
Source: | ||
Public tax history
| Year | Property taxes | Tax assessment |
|---|---|---|
| 2024 | $819 | $7,510 +20% |
| 2023 | -- | $6,260 |
| 2022 | -- | $6,260 |
Find assessor info on the county website
Neighborhood: Delta
Nearby schools
GreatSchools rating
- 7/10Ralph J Bunche ElementaryGrades: PK-5Distance: 0.3 mi
- 3/10T.H. Harris Middle SchoolGrades: 6-8Distance: 1.9 mi
- 4/10East Jefferson High SchoolGrades: 9-12Distance: 2.8 mi
Sell with ease on Zillow
Get a Zillow Showcase℠ listing at no additional cost and you could sell for —faster.
$255,700
2% more+$5,114
With Zillow Showcase(estimated)$260,814

