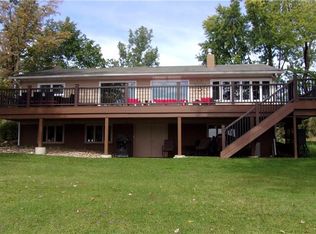Closed
$1,042,500
337 N Shore Rd, Cuba, NY 14727
5beds
3,841sqft
Single Family Residence
Built in 1979
1.1 Acres Lot
$850,200 Zestimate®
$271/sqft
$2,970 Estimated rent
Home value
$850,200
$765,000 - $952,000
$2,970/mo
Zestimate® history
Loading...
Owner options
Explore your selling options
What's special
Nestled on the pristine shores of Cuba Lake on the highly sought-after North Shore Road on more than an acre of lakefront property, this majestic mansion epitomizes luxurious living with its panoramic lake views, expansive deck for entertainment or relaxation, and a 12-car garage for automotive and boating enthusiasts. You walk into the spacious great room with cathedral ceilings and a gas fireplace and immediately see views of the Lake. Wrap around to the chef’s kitchen and formal dining area and be acquainted with the spacious outdoor terrace, perfect for entertaining inside and outdoors. The sophisticated bar area and family room in the basement set the stage for gatherings. At the same time, the massive primary suite offers a getaway with a walk-in closet and a spa-like walk-in shower. A versatile loft is an ideal office space, complemented by five bedrooms with the potential for an additional one in the basement, ensuring ample space for family and guests. Central air throughout guarantees comfort every season, it even has an outdoor basketball court! The property was fully renovated in 2015 with high-quality materials. There is also a covered electric boat lift included.
Zillow last checked: 8 hours ago
Listing updated: September 16, 2024 at 08:56am
Listed by:
Paul Pezzimenti 716-378-7039,
Howard Hanna Professionals - Olean
Bought with:
Paul Pezzimenti, 10301214758
Howard Hanna Professionals - Olean
Source: NYSAMLSs,MLS#: R1520579 Originating MLS: Chautauqua-Cattaraugus
Originating MLS: Chautauqua-Cattaraugus
Facts & features
Interior
Bedrooms & bathrooms
- Bedrooms: 5
- Bathrooms: 3
- Full bathrooms: 3
- Main level bathrooms: 1
- Main level bedrooms: 3
Heating
- Gas, Forced Air
Cooling
- Central Air
Appliances
- Included: Dryer, Dishwasher, Gas Water Heater, Microwave, Refrigerator, Wine Cooler, Washer, Water Purifier
- Laundry: In Basement
Features
- Breakfast Bar, Breakfast Area, Ceiling Fan(s), Cathedral Ceiling(s), Den, Separate/Formal Dining Room, Entrance Foyer, Eat-in Kitchen, Separate/Formal Living Room, Great Room, Kitchen Island, Pantry, Quartz Counters, Storage, Solid Surface Counters, Bar, Bedroom on Main Level, Loft, Bath in Primary Bedroom, Main Level Primary, Primary Suite
- Flooring: Ceramic Tile, Hardwood, Luxury Vinyl, Tile, Varies
- Basement: Full,Finished,Walk-Out Access
- Number of fireplaces: 2
Interior area
- Total structure area: 3,841
- Total interior livable area: 3,841 sqft
Property
Parking
- Total spaces: 12
- Parking features: Detached, Garage, Circular Driveway, Driveway, Garage Door Opener, Other
- Garage spaces: 12
Features
- Levels: Two
- Stories: 2
- Exterior features: Blacktop Driveway, Concrete Driveway
- Has view: Yes
- View description: Water
- Has water view: Yes
- Water view: Water
- Waterfront features: Beach Access, Dock Access, Lake
- Body of water: Cuba Lake
- Frontage length: 99
Lot
- Size: 1.10 Acres
- Dimensions: 1 x 1
- Features: Residential Lot
Details
- Parcel number: 02488915301000010580000000
- On leased land: Yes
- Special conditions: Standard
Construction
Type & style
- Home type: SingleFamily
- Architectural style: Contemporary
- Property subtype: Single Family Residence
Materials
- Composite Siding, Copper Plumbing, PEX Plumbing
- Foundation: Poured
- Roof: Asphalt
Condition
- Resale
- Year built: 1979
Utilities & green energy
- Electric: Circuit Breakers
- Sewer: Connected
- Water: Well
- Utilities for property: Cable Available, High Speed Internet Available, Sewer Connected
Community & neighborhood
Location
- Region: Cuba
Other
Other facts
- Listing terms: Cash,Conventional,FHA,USDA Loan,VA Loan
Price history
| Date | Event | Price |
|---|---|---|
| 9/11/2024 | Sold | $1,042,500-13.1%$271/sqft |
Source: | ||
| 6/29/2024 | Pending sale | $1,199,900$312/sqft |
Source: | ||
| 4/5/2024 | Price change | $1,199,900-7.7%$312/sqft |
Source: | ||
| 3/6/2024 | Price change | $1,299,900-7.1%$338/sqft |
Source: | ||
| 2/8/2024 | Listed for sale | $1,399,900+64.7%$364/sqft |
Source: | ||
Public tax history
| Year | Property taxes | Tax assessment |
|---|---|---|
| 2024 | -- | $825,000 |
| 2023 | -- | $825,000 +65.5% |
| 2022 | -- | $498,500 |
Find assessor info on the county website
Neighborhood: 14727
Nearby schools
GreatSchools rating
- 5/10Cuba Elementary SchoolGrades: PK-6Distance: 2.4 mi
- 4/10Cuba Rushford Middle SchoolGrades: 6-8Distance: 1.3 mi
- 7/10Cuba Rushford High SchoolGrades: 9-12Distance: 1.3 mi
Schools provided by the listing agent
- Elementary: Cuba Elementary
- Middle: Cuba-Rushford Middle
- High: Cuba-Rushford High
- District: Cuba-Rushford
Source: NYSAMLSs. This data may not be complete. We recommend contacting the local school district to confirm school assignments for this home.
