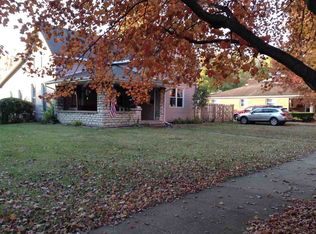Closed
$250,000
337 N Main St, Spencer, IN 47460
4beds
3,823sqft
Single Family Residence
Built in 1890
7,840.8 Square Feet Lot
$286,700 Zestimate®
$--/sqft
$2,480 Estimated rent
Home value
$286,700
$261,000 - $315,000
$2,480/mo
Zestimate® history
Loading...
Owner options
Explore your selling options
What's special
Here is a wonderful opportunity to own an 1890 victorian home on Spencer's iconic north Main Street. This home boasts 3823 sqft of living space and includes an unfinished basement. The home includes much of its original charm with hardwood floors, oversized victorian pocket doors, and built in cabinets. On the main level of the home you'll find a large family room with natural gas fireplace, large office with built-in shelving and original pocket doors, dining room, kitchen, laundry room, half bath, and another large family room. All four bedrooms are located on the second floor of the home. There is a full bathroom located in the master and another full bathroom near bedrooms 2,3, and 4. There is also an attached garage and fenced in backyard. This home offers so much charm, and with a little TLC, could be restored back to it's beautiful natural state. The property is being sold As-Is. These victorian homes on Main Street don't come up for sale very often! Call today for a personal showing.
Zillow last checked: 8 hours ago
Listing updated: April 02, 2024 at 10:57am
Listed by:
Judson Casebeer Cell:215-450-1437,
Millican Realty
Bought with:
BLOOM NonMember
NonMember BL
Source: IRMLS,MLS#: 202326791
Facts & features
Interior
Bedrooms & bathrooms
- Bedrooms: 4
- Bathrooms: 3
- Full bathrooms: 2
- 1/2 bathrooms: 1
Bedroom 1
- Level: Upper
Bedroom 2
- Level: Upper
Dining room
- Level: Main
- Area: 247
- Dimensions: 19 x 13
Family room
- Level: Main
- Area: 375
- Dimensions: 25 x 15
Kitchen
- Level: Main
- Area: 180
- Dimensions: 15 x 12
Living room
- Level: Main
- Area: 360
- Dimensions: 24 x 15
Office
- Level: Main
- Area: 210
- Dimensions: 15 x 14
Heating
- Natural Gas, Forced Air
Cooling
- Central Air
Appliances
- Included: Dishwasher, Microwave, Refrigerator, Washer, Gas Cooktop, Dryer-Electric, Electric Oven, Gas Water Heater, Water Softener Owned
Features
- Flooring: Hardwood
- Windows: Blinds
- Basement: Partial
- Number of fireplaces: 1
- Fireplace features: Living Room, Gas Log
Interior area
- Total structure area: 4,543
- Total interior livable area: 3,823 sqft
- Finished area above ground: 3,823
- Finished area below ground: 0
Property
Parking
- Total spaces: 1
- Parking features: Attached
- Attached garage spaces: 1
Features
- Levels: Two
- Stories: 2
Lot
- Size: 7,840 sqft
- Features: Level, City/Town/Suburb
Details
- Parcel number: 601020400400.759028
Construction
Type & style
- Home type: SingleFamily
- Architectural style: Victorian
- Property subtype: Single Family Residence
Materials
- Wood Siding
- Roof: Shingle
Condition
- New construction: No
- Year built: 1890
Utilities & green energy
- Electric: Duke Energy Indiana
- Gas: Community NatGas(Spencer)
- Sewer: City
- Water: City, BBP
Community & neighborhood
Location
- Region: Spencer
- Subdivision: None
Other
Other facts
- Listing terms: Cash,Conventional,FHA
Price history
| Date | Event | Price |
|---|---|---|
| 4/2/2024 | Sold | $250,000-3.8% |
Source: | ||
| 12/6/2023 | Pending sale | $260,000 |
Source: | ||
| 10/8/2023 | Price change | $260,000-11.9% |
Source: | ||
| 9/14/2023 | Price change | $295,000-5.4% |
Source: | ||
| 8/14/2023 | Price change | $312,000-4% |
Source: | ||
Public tax history
| Year | Property taxes | Tax assessment |
|---|---|---|
| 2024 | $2,189 +25.1% | $236,000 +7.8% |
| 2023 | $1,750 +0.6% | $218,900 +25.1% |
| 2022 | $1,740 +2.1% | $175,000 +0.6% |
Find assessor info on the county website
Neighborhood: 47460
Nearby schools
GreatSchools rating
- 3/10Spencer Elementary SchoolGrades: PK-6Distance: 0.1 mi
- 7/10Owen Valley Middle SchoolGrades: 7-8Distance: 1.1 mi
- 4/10Owen Valley Community High SchoolGrades: 9-12Distance: 1 mi
Schools provided by the listing agent
- Elementary: Spencer
- Middle: Owen Valley
- High: Owen Valley
- District: Spencer-Owen Community Schools
Source: IRMLS. This data may not be complete. We recommend contacting the local school district to confirm school assignments for this home.

Get pre-qualified for a loan
At Zillow Home Loans, we can pre-qualify you in as little as 5 minutes with no impact to your credit score.An equal housing lender. NMLS #10287.
