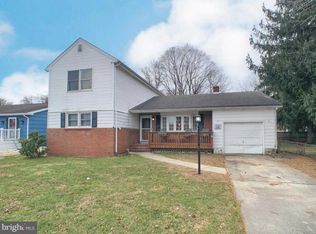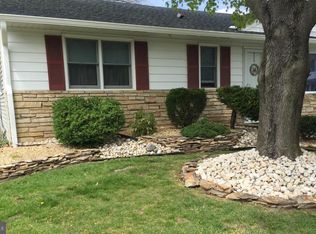Sold for $400,000 on 07/18/25
$400,000
337 Montana Ave, Hamilton, NJ 08619
3beds
1,008sqft
Single Family Residence
Built in 1956
10,119 Square Feet Lot
$405,500 Zestimate®
$397/sqft
$2,659 Estimated rent
Home value
$405,500
$365,000 - $450,000
$2,659/mo
Zestimate® history
Loading...
Owner options
Explore your selling options
What's special
Charming brick-front rancher boasting 3 bedrooms, 1.5 bathrooms, and 2 floors of finished space! Enter into the sizable Laminate floors living room adjacent to the kitchen w/ painted cabinetry and upgraded countertops. Recently updated first floor bathroom. Decorative brick, walnut trim, recessed lighting, ceiling fans in every bedroom. Ranches have the best basements and this one is no exception - with finished square footage almost as large as the first floor, there is plenty of space for a family room, dining table, pool table, bar and a fully functional phone booth! Fenced-in yard w/ deck and a patio. Detached garage, plus off street parking for four cars sitting on a double lot! Leased solar panels keep PSE&G bill very low! Centrally located near I-295, I-29, Route 1, Route 206 and just three minutes from the Hamilton Train Station, please come to check it out as soon as you can, it will not last!
Zillow last checked: 8 hours ago
Listing updated: July 18, 2025 at 07:54am
Listed by:
Evens Collot 856-418-6721,
Rivera Realty, LLC
Bought with:
Cristina Lacerda, 19042
Lacerda Realtors
Source: Bright MLS,MLS#: NJME2054480
Facts & features
Interior
Bedrooms & bathrooms
- Bedrooms: 3
- Bathrooms: 2
- Full bathrooms: 2
- Main level bathrooms: 2
- Main level bedrooms: 3
Basement
- Area: 0
Heating
- Central, Natural Gas
Cooling
- Central Air, Natural Gas
Appliances
- Included: Gas Water Heater
- Laundry: In Basement
Features
- Basement: Finished
- Has fireplace: No
Interior area
- Total structure area: 1,008
- Total interior livable area: 1,008 sqft
- Finished area above ground: 1,008
- Finished area below ground: 0
Property
Parking
- Total spaces: 6
- Parking features: Garage Faces Side, Concrete, Garage, Driveway
- Garage spaces: 1
- Uncovered spaces: 5
Accessibility
- Accessibility features: Accessible Entrance
Features
- Levels: One and One Half
- Stories: 1
- Patio & porch: Deck, Roof Deck
- Pool features: None
- Fencing: Back Yard,Vinyl
Lot
- Size: 10,119 sqft
- Dimensions: 110.00 x 92.00
- Features: Landscaped
Details
- Additional structures: Above Grade, Below Grade
- Parcel number: 030165500015
- Zoning: R7
- Zoning description: Single Family Residential
- Special conditions: Standard
Construction
Type & style
- Home type: SingleFamily
- Architectural style: Ranch/Rambler
- Property subtype: Single Family Residence
Materials
- Frame
Condition
- Good
- New construction: No
- Year built: 1956
Utilities & green energy
- Electric: 120/240V
- Sewer: No Septic System
- Water: Public
- Utilities for property: Cable Connected, Electricity Available, Natural Gas Available, Water Available, Cable
Community & neighborhood
Security
- Security features: Carbon Monoxide Detector(s), Smoke Detector(s)
Location
- Region: Hamilton
- Subdivision: None Available
- Municipality: HAMILTON TWP
Other
Other facts
- Listing agreement: Exclusive Right To Sell
- Listing terms: FHA,Conventional,Cash
- Ownership: Fee Simple
Price history
| Date | Event | Price |
|---|---|---|
| 7/18/2025 | Sold | $400,000-3.6%$397/sqft |
Source: | ||
| 5/9/2025 | Pending sale | $415,000$412/sqft |
Source: | ||
| 5/7/2025 | Contingent | $415,000$412/sqft |
Source: | ||
| 2/14/2025 | Listed for sale | $415,000+13.7%$412/sqft |
Source: | ||
| 1/3/2024 | Sold | $365,000+4.3%$362/sqft |
Source: | ||
Public tax history
| Year | Property taxes | Tax assessment |
|---|---|---|
| 2025 | $6,851 | $194,400 |
| 2024 | $6,851 +12.4% | $194,400 |
| 2023 | $6,093 | $194,400 |
Find assessor info on the county website
Neighborhood: Mercerville
Nearby schools
GreatSchools rating
- 5/10Klockner Elementary SchoolGrades: PK-5Distance: 0.5 mi
- 5/10Richard C Crockett Middle SchoolGrades: 6-8Distance: 4.1 mi
- 2/10Hamilton North-Nottingham High SchoolGrades: 9-12Distance: 0.8 mi
Schools provided by the listing agent
- Elementary: Hamilton
- Middle: Hamilton
- High: Hamilton
- District: Hamilton Township
Source: Bright MLS. This data may not be complete. We recommend contacting the local school district to confirm school assignments for this home.

Get pre-qualified for a loan
At Zillow Home Loans, we can pre-qualify you in as little as 5 minutes with no impact to your credit score.An equal housing lender. NMLS #10287.
Sell for more on Zillow
Get a free Zillow Showcase℠ listing and you could sell for .
$405,500
2% more+ $8,110
With Zillow Showcase(estimated)
$413,610
