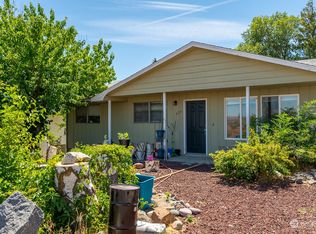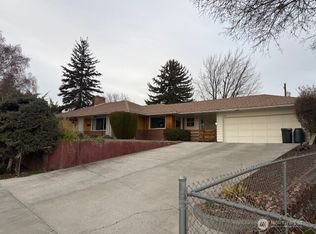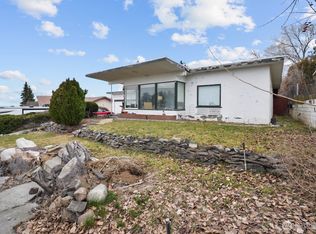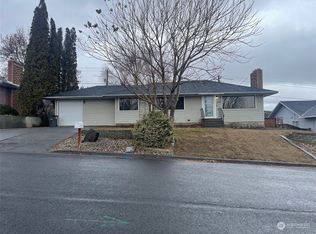Sold
Listed by:
Staci Faw,
WindermereRE/Central Basin LLC
Bought with: Nest Realty Company
$363,000
337 Maringo Road, Ephrata, WA 98823
4beds
2,082sqft
Single Family Residence
Built in 1954
9,356.69 Square Feet Lot
$369,000 Zestimate®
$174/sqft
$2,097 Estimated rent
Home value
$369,000
$339,000 - $402,000
$2,097/mo
Zestimate® history
Loading...
Owner options
Explore your selling options
What's special
This just feels like home! Beautiful updates and spacious floor plan! It is clean, tidy, and move in ready with all new flooring and paint through out the home. 4 bedroom 1.75 bath home has a huge living room with a vaulted ceiling and lots of natural lighting plus a cozy living room with fireplace. Primary suite has a great brand new bathroom. Off street parking and large fenced back yard. Enjoy the view of the hills to the northeast from the oversized covered front porch that has been recently refinished.
Zillow last checked: 8 hours ago
Listing updated: May 02, 2025 at 04:01am
Listed by:
Staci Faw,
WindermereRE/Central Basin LLC
Bought with:
Arturo Vela, 135981
Nest Realty Company
Source: NWMLS,MLS#: 2310258
Facts & features
Interior
Bedrooms & bathrooms
- Bedrooms: 4
- Bathrooms: 2
- Full bathrooms: 2
- Main level bathrooms: 2
- Main level bedrooms: 4
Primary bedroom
- Level: Main
Bedroom
- Level: Main
Bedroom
- Level: Main
Bedroom
- Level: Main
Bathroom full
- Level: Main
Bathroom full
- Level: Main
Entry hall
- Level: Main
Family room
- Level: Main
Kitchen without eating space
- Level: Main
Living room
- Level: Main
Utility room
- Level: Main
Heating
- Fireplace(s), Baseboard
Cooling
- Ductless, Window Unit(s)
Appliances
- Included: Dishwasher(s), Refrigerator(s), Stove(s)/Range(s)
Features
- Bath Off Primary, Ceiling Fan(s)
- Flooring: Laminate
- Windows: Double Pane/Storm Window, Skylight(s)
- Basement: None
- Number of fireplaces: 1
- Fireplace features: Wood Burning, Main Level: 1, Fireplace
Interior area
- Total structure area: 2,082
- Total interior livable area: 2,082 sqft
Property
Parking
- Parking features: Driveway, Off Street
Features
- Levels: One
- Stories: 1
- Entry location: Main
- Patio & porch: Bath Off Primary, Ceiling Fan(s), Double Pane/Storm Window, Fireplace, Laminate, Skylight(s)
- Has view: Yes
- View description: Territorial
Lot
- Size: 9,356 sqft
- Features: Curbs, Paved, Deck, Fenced-Fully, High Speed Internet, Sprinkler System
- Topography: Level
Details
- Parcel number: 130745000
- Zoning description: Jurisdiction: City
- Special conditions: Standard
Construction
Type & style
- Home type: SingleFamily
- Property subtype: Single Family Residence
Materials
- Metal/Vinyl
- Foundation: Poured Concrete
- Roof: Composition
Condition
- Very Good
- Year built: 1954
Utilities & green energy
- Electric: Company: GCPUD
- Sewer: Sewer Connected, Company: City of Ephrata
- Water: Public, Company: City of Ephrata
Community & neighborhood
Location
- Region: Ephrata
- Subdivision: Grandview Heights
Other
Other facts
- Listing terms: Cash Out,Conventional,FHA,State Bond,USDA Loan,VA Loan
- Cumulative days on market: 99 days
Price history
| Date | Event | Price |
|---|---|---|
| 4/1/2025 | Sold | $363,000+0.8%$174/sqft |
Source: | ||
| 2/21/2025 | Pending sale | $360,000$173/sqft |
Source: | ||
| 2/3/2025 | Contingent | $360,000$173/sqft |
Source: | ||
| 1/23/2025 | Price change | $360,000-1.4%$173/sqft |
Source: | ||
| 11/17/2024 | Listed for sale | $365,000+17.7%$175/sqft |
Source: | ||
Public tax history
| Year | Property taxes | Tax assessment |
|---|---|---|
| 2024 | $1,978 +8% | $188,560 +16.3% |
| 2023 | $1,832 +21.6% | $162,117 +31.8% |
| 2022 | $1,507 -6.1% | $122,975 -4.3% |
Find assessor info on the county website
Neighborhood: 98823
Nearby schools
GreatSchools rating
- 3/10Grant Elementary SchoolGrades: PK-4Distance: 0.4 mi
- 5/10Ephrata Middle SchoolGrades: 7-8Distance: 1.1 mi
- 4/10Ephrata High SchoolGrades: 9-12Distance: 0.5 mi
Schools provided by the listing agent
- High: Ephrata High
Source: NWMLS. This data may not be complete. We recommend contacting the local school district to confirm school assignments for this home.

Get pre-qualified for a loan
At Zillow Home Loans, we can pre-qualify you in as little as 5 minutes with no impact to your credit score.An equal housing lender. NMLS #10287.



