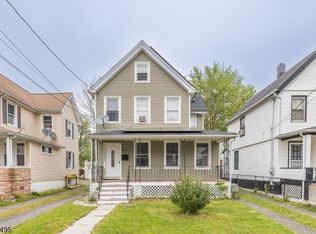Sold for $430,000
$430,000
337 Manson Pl #39, Plainfield, NJ 07063
3beds
1,245sqft
Single Family Residence
Built in 1921
4,308.08 Square Feet Lot
$-- Zestimate®
$345/sqft
$-- Estimated rent
Home value
Not available
Estimated sales range
Not available
Not available
Zestimate® history
Loading...
Owner options
Explore your selling options
What's special
Welcome to 337 Manson Pl, a delightful residence offering a blend of comfort and convenience in a sought-after Plainfield neighborhood. This inviting home features a spacious living room, dining room, and kitchen, perfect for both everyday living and entertaining. With one and a half bathrooms, the home provides both functionality and comfort for all residents.Relax and unwind on the charming porch, an ideal spot for morning coffee or evening relaxation. The roomy attic offers additional storage space or potential extra bedroom. The extended two-car detached garage provides ample space for parking and storage, accommodating two vehicles with ease. Additionally, the yard offers a great outdoor space for gardening, play, or hosting gatherings. Located in a desirable area of Plainfield, this home is close to local amenities, schools, and public transportation, ensuring convenience for all your needs. Don't miss out on the opportunity to make 337 Manson Pl your new home. Schedule a showing today and experience the charm and spaciousness this property has to offer!
Zillow last checked: 8 hours ago
Listing updated: November 08, 2024 at 06:01am
Listed by:
EDWARD P. NUGENT,
RED DOOR REAL ESTATE 732-893-8339
Source: All Jersey MLS,MLS#: 2500040R
Facts & features
Interior
Bedrooms & bathrooms
- Bedrooms: 3
- Bathrooms: 2
- Full bathrooms: 1
- 1/2 bathrooms: 1
Dining room
- Features: Formal Dining Room
Kitchen
- Features: Eat-in Kitchen
Basement
- Area: 0
Heating
- Baseboard Cast Iron
Cooling
- Window Unit(s)
Appliances
- Included: Dryer, Gas Range/Oven, Gas Water Heater
Features
- Kitchen, Bath Half, Living Room, Other Room(s), Dining Room, 3 Bedrooms, Bath Full, Attic
- Flooring: Ceramic Tile, Wood
- Basement: Full, Exterior Entry, Interior Entry, Laundry Facilities
- Has fireplace: No
Interior area
- Total structure area: 1,245
- Total interior livable area: 1,245 sqft
Property
Parking
- Total spaces: 2
- Parking features: 1 Car Width, Gravel, Garage, Detached
- Garage spaces: 2
- Has uncovered spaces: Yes
Features
- Levels: Two
- Stories: 2
- Patio & porch: Porch
- Exterior features: Open Porch(es), Curbs, Fencing/Wall, Yard
- Fencing: Fencing/Wall
Lot
- Size: 4,308 sqft
- Dimensions: 123.00 x 35.00
- Features: Level
Details
- Parcel number: 1200124000000014
- Zoning: R-4
Construction
Type & style
- Home type: SingleFamily
- Architectural style: Colonial
- Property subtype: Single Family Residence
Materials
- Roof: Asphalt
Condition
- Year built: 1921
Utilities & green energy
- Gas: Natural Gas
- Sewer: Public Sewer
- Water: Public
- Utilities for property: Natural Gas Connected
Green energy
- Energy generation: Solar
Community & neighborhood
Community
- Community features: Curbs
Location
- Region: Plainfield
Other
Other facts
- Ownership: Fee Simple
Price history
| Date | Event | Price |
|---|---|---|
| 11/8/2024 | Sold | $430,000$345/sqft |
Source: | ||
Public tax history
Tax history is unavailable.
Neighborhood: 07063
Nearby schools
GreatSchools rating
- 4/10Clinton Elementary SchoolGrades: PK-5Distance: 0.4 mi
- 4/10Hubbard Middle SchoolGrades: 6-8Distance: 0.7 mi
- 3/10Plainfield Academy for the Arts & Advanced StudiesGrades: 7-12Distance: 1 mi
Get pre-qualified for a loan
At Zillow Home Loans, we can pre-qualify you in as little as 5 minutes with no impact to your credit score.An equal housing lender. NMLS #10287.
