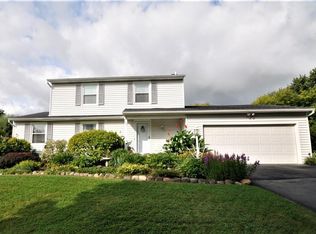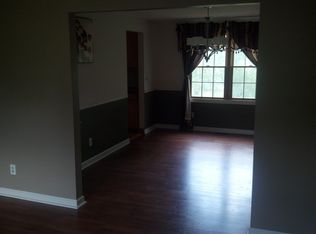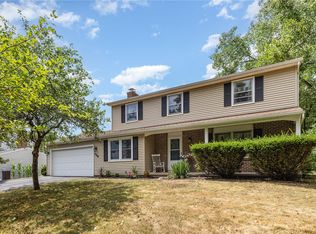This pristine colonial redefines meticulous! Pride of ownership flows throughout this 3 bedroom, 1.5 bath home! Enjoy summer evenings in the gorgeous & expansive sun room or on the private backyard deck. Cozy family room with wood burning stove opens to the eat-in kitchen. Benefit from Fairport Electric! Additional living space can be found in the partially finished basement. Just unpack your bags!
This property is off market, which means it's not currently listed for sale or rent on Zillow. This may be different from what's available on other websites or public sources.


