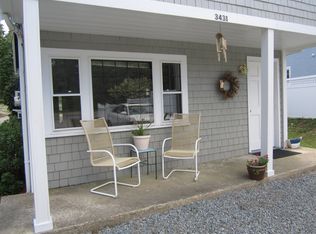Sold for $1,006,900 on 07/12/24
$1,006,900
337 Lower County Road, Dennis Port, MA 02639
3beds
2,519sqft
Single Family Residence
Built in 2004
0.29 Acres Lot
$1,057,600 Zestimate®
$400/sqft
$3,583 Estimated rent
Home value
$1,057,600
$952,000 - $1.18M
$3,583/mo
Zestimate® history
Loading...
Owner options
Explore your selling options
What's special
This builder's home in the heart of Dennis Port is available for the first time. You will love the custom features: Gas heat and cooktop, central air conditioning, gleaming hardwood floors, and extra large windows throughout. Built in 2004, this home was made for summer fun and gatherings. Just off the main road, 337 Lower County Road down a little lane sits this stunning Cape. It's high ceilings, 3 bedrooms and 4 bathrooms make this a perfect Cape escape. Come in from the beach into the mud room with it's half bath. The two car garage with a 10 foot ceiling has room for all of your water toys and storage needs. The oversized kitchen cabinets and ample workspace in the kitchen is an entertainers dream. It's smart design with Corian countertops, a Wolf gas cooktop range, Bosch dishwasher, a wine cooler, and a Fisher and Paykel double electric oven. With two sitting areas in the front to back fireplaced living room, this home flows nicely. Upstairs you will find a huge primary bedroom suite with a shower and soaking Jacuzzi. Down the hall, you have a second floor laundry room, 2 more bedrooms, an oversized bathroom and a great room for family fun.
Zillow last checked: 8 hours ago
Listing updated: January 02, 2026 at 07:19am
Listed by:
Terri Gordon 774-487-7948,
Fathom Realty, LLC
Bought with:
Tim/Becca Team Great Oak
Realty Executives
Source: CCIMLS,MLS#: 22402612
Facts & features
Interior
Bedrooms & bathrooms
- Bedrooms: 3
- Bathrooms: 4
- Full bathrooms: 2
- 1/2 bathrooms: 2
- Main level bathrooms: 2
Primary bedroom
- Description: Flooring: Carpet
- Features: Walk-In Closet(s), Recessed Lighting
- Level: Second
Bedroom 2
- Description: Flooring: Carpet
- Features: Bedroom 2, Closet
- Level: Second
Bedroom 3
- Description: Flooring: Carpet
- Level: Second
Dining room
- Description: Flooring: Wood,Door(s): French
- Level: First
Kitchen
- Description: Countertop(s): Other,Flooring: Wood,Stove(s): Electric
- Features: Recessed Lighting, Upgraded Cabinets, Kitchen Island, Pantry
- Level: First
Living room
- Description: Fireplace(s): Wood Burning,Flooring: Carpet
- Features: Recessed Lighting, Living Room, HU Cable TV
- Level: First
Heating
- Has Heating (Unspecified Type)
Cooling
- Central Air
Appliances
- Included: Cooktop, Wine Cooler, Washer, Wall/Oven Cook Top, Refrigerator, Gas Dryer, Dishwasher, Gas Water Heater
- Laundry: Built-Ins, Second Floor
Features
- Recessed Lighting, Pantry, Mud Room, Linen Closet
- Flooring: Hardwood, Carpet, Tile
- Doors: French Doors
- Basement: Bulkhead Access,Interior Entry,Full
- Number of fireplaces: 1
- Fireplace features: Wood Burning
Interior area
- Total structure area: 2,519
- Total interior livable area: 2,519 sqft
Property
Parking
- Total spaces: 3
- Parking features: Garage - Attached, Open
- Attached garage spaces: 2
- Has uncovered spaces: Yes
Features
- Stories: 2
- Patio & porch: Patio
- Exterior features: Outdoor Shower
- Has spa: Yes
- Spa features: Bath
Lot
- Size: 0.29 Acres
- Features: Conservation Area, Marina, Cleared, South of Route 28
Details
- Parcel number: 57710
- Zoning: RES
- Special conditions: In Foreclosure
Construction
Type & style
- Home type: SingleFamily
- Architectural style: Cape Cod
- Property subtype: Single Family Residence
Materials
- See Remarks
- Foundation: Concrete Perimeter
- Roof: Asphalt
Condition
- Actual
- New construction: No
- Year built: 2004
Utilities & green energy
- Sewer: Septic Tank
Community & neighborhood
Location
- Region: Dennis Port
Other
Other facts
- Listing terms: Cash
- Road surface type: Unimproved
Price history
| Date | Event | Price |
|---|---|---|
| 7/12/2024 | Sold | $1,006,900+0.8%$400/sqft |
Source: | ||
| 6/10/2024 | Contingent | $999,000$397/sqft |
Source: MLS PIN #73248127 Report a problem | ||
| 6/6/2024 | Listed for sale | $999,000+2336.6%$397/sqft |
Source: MLS PIN #73248127 Report a problem | ||
| 2/15/2020 | Listing removed | -- |
Source: Auction.com Report a problem | ||
| 2/1/2020 | Listed for sale | -- |
Source: Auction.com Report a problem | ||
Public tax history
| Year | Property taxes | Tax assessment |
|---|---|---|
| 2025 | $4,705 +0.2% | $1,086,500 +1.6% |
| 2024 | $4,695 +2.4% | $1,069,500 +8.9% |
| 2023 | $4,587 +6.3% | $982,300 +27.4% |
Find assessor info on the county website
Neighborhood: Dennis Port
Nearby schools
GreatSchools rating
- 5/10Ezra H Baker Innovation SchoolGrades: PK-3Distance: 1.3 mi
- 3/10Dennis-Yarmouth Regional High SchoolGrades: 8-12Distance: 3.5 mi
- 3/10Dennis-Yarmouth Intermediate SchoolGrades: 4-6Distance: 3.8 mi
Schools provided by the listing agent
- District: Dennis-Yarmouth
Source: CCIMLS. This data may not be complete. We recommend contacting the local school district to confirm school assignments for this home.

Get pre-qualified for a loan
At Zillow Home Loans, we can pre-qualify you in as little as 5 minutes with no impact to your credit score.An equal housing lender. NMLS #10287.
Sell for more on Zillow
Get a free Zillow Showcase℠ listing and you could sell for .
$1,057,600
2% more+ $21,152
With Zillow Showcase(estimated)
$1,078,752