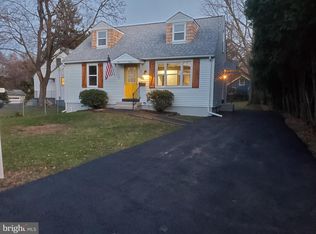Sold for $432,000
$432,000
337 Loller Rd, Hatboro, PA 19040
4beds
2,003sqft
Single Family Residence
Built in 1955
7,092 Square Feet Lot
$480,400 Zestimate®
$216/sqft
$2,743 Estimated rent
Home value
$480,400
$456,000 - $504,000
$2,743/mo
Zestimate® history
Loading...
Owner options
Explore your selling options
What's special
Welcome home to this 4-bedroom, 2 bath, Expanded Cape on a corner lot in Hatboro Borough. This home offers a covered front porch entrance into a sunny living room with a bay window. There is a second entrance from the driveway into the Eat-in kitchen with gas cooking. You will also find a bright and open office with Pella Sliding Glass Door to the backyard, a large first-floor bedroom and full bathroom. Hardwood Floors Under W/W Carpets On First Floor. Newer carpet and paint throughout. Upstairs you will find a large master bedroom with two generous closets and a built-in desk area. There are two additional bedrooms and a full 2nd Floor bathroom. 2nd floor has a Dual Zone Split A/C System. The Basement has 29 X 13 Ft of finished space and a good size laundry room and workshop area. Nice fenced yard with Concrete Patio and Shed. Property has two Driveways with Parking For 4+ Cars. Walking distance from downtown Hatboro. Make your appointment today. Showings to start Friday March 1st.
Zillow last checked: 8 hours ago
Listing updated: July 15, 2024 at 04:10pm
Listed by:
Jill Barbera 610-283-2044,
EXP Realty, LLC,
Co-Listing Agent: Lauren Magee Mcdonald 484-319-7999,
EXP Realty, LLC
Bought with:
Sarah Peters, RS342300
Keller Williams Real Estate-Doylestown
Source: Bright MLS,MLS#: PAMC2096172
Facts & features
Interior
Bedrooms & bathrooms
- Bedrooms: 4
- Bathrooms: 2
- Full bathrooms: 2
- Main level bathrooms: 1
- Main level bedrooms: 1
Basement
- Area: 377
Heating
- Radiator, Natural Gas
Cooling
- Wall Unit(s)
Appliances
- Included: Built-In Range, Dishwasher, Disposal, Gas Water Heater
- Laundry: In Basement
Features
- Ceiling Fan(s), Eat-in Kitchen
- Flooring: Wood, Carpet, Vinyl, Tile/Brick
- Windows: Bay/Bow
- Basement: Full
- Has fireplace: No
Interior area
- Total structure area: 2,003
- Total interior livable area: 2,003 sqft
- Finished area above ground: 1,626
- Finished area below ground: 377
Property
Parking
- Total spaces: 4
- Parking features: Driveway
- Uncovered spaces: 4
Accessibility
- Accessibility features: None
Features
- Levels: Two
- Stories: 2
- Patio & porch: Deck, Patio, Porch
- Pool features: None
- Fencing: Other
Lot
- Size: 7,092 sqft
- Dimensions: 50.00 x 0.00
- Features: Corner Lot
Details
- Additional structures: Above Grade, Below Grade
- Parcel number: 080003508003
- Zoning: R2
- Special conditions: Standard
Construction
Type & style
- Home type: SingleFamily
- Architectural style: Cape Cod
- Property subtype: Single Family Residence
Materials
- Vinyl Siding
- Foundation: Block
- Roof: Shingle
Condition
- New construction: No
- Year built: 1955
Utilities & green energy
- Sewer: Public Sewer
- Water: Public
- Utilities for property: Cable Connected
Community & neighborhood
Location
- Region: Hatboro
- Subdivision: None Available
- Municipality: HATBORO BORO
Other
Other facts
- Listing agreement: Exclusive Agency
- Listing terms: FHA,Cash,Conventional,VA Loan
- Ownership: Fee Simple
Price history
| Date | Event | Price |
|---|---|---|
| 4/2/2024 | Sold | $432,000+5.4%$216/sqft |
Source: | ||
| 3/5/2024 | Pending sale | $410,000$205/sqft |
Source: | ||
| 2/28/2024 | Listed for sale | $410,000+70.9%$205/sqft |
Source: | ||
| 6/10/2004 | Sold | $239,900$120/sqft |
Source: Public Record Report a problem | ||
Public tax history
| Year | Property taxes | Tax assessment |
|---|---|---|
| 2025 | $6,049 +5.1% | $120,150 |
| 2024 | $5,756 | $120,150 |
| 2023 | $5,756 +6.7% | $120,150 |
Find assessor info on the county website
Neighborhood: 19040
Nearby schools
GreatSchools rating
- NAPennypack El SchoolGrades: K-5Distance: 0.4 mi
- 8/10Keith Valley Middle SchoolGrades: 6-8Distance: 1 mi
- 7/10Hatboro-Horsham Senior High SchoolGrades: 9-12Distance: 3.1 mi
Schools provided by the listing agent
- Elementary: Pennypack
- Middle: Keith Valley
- High: Hatboro-horsham
- District: Hatboro-horsham
Source: Bright MLS. This data may not be complete. We recommend contacting the local school district to confirm school assignments for this home.
Get a cash offer in 3 minutes
Find out how much your home could sell for in as little as 3 minutes with a no-obligation cash offer.
Estimated market value$480,400
Get a cash offer in 3 minutes
Find out how much your home could sell for in as little as 3 minutes with a no-obligation cash offer.
Estimated market value
$480,400
