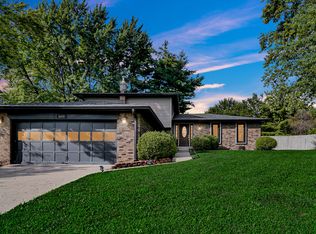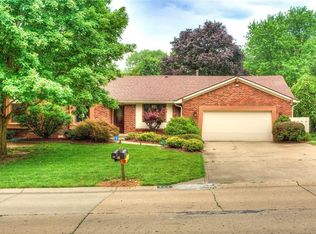Sold
$365,000
337 Leaning Tree Rd, Greenwood, IN 46142
4beds
1,712sqft
Residential, Single Family Residence
Built in 1975
0.37 Acres Lot
$371,400 Zestimate®
$213/sqft
$1,974 Estimated rent
Home value
$371,400
$334,000 - $416,000
$1,974/mo
Zestimate® history
Loading...
Owner options
Explore your selling options
What's special
Beautifully updated home on large lot and Center Grove schools!! Open floor plan and luxury vinyl hardwoods with updated trim and baseboards welcome you as you step into the foyer. Kitchen has been completely updated with custom cabinets and stunning large island. Family room has tons of natural light and a gorgeous wood burning fireplace. Fourth bedroom has built in bookshelves and desk, as well as a large walk in closet that has a second set of washer dryer hook ups. Upstairs, the hall bath has been completely updated with full tub and tile surround as well as beautiful vanity. The primary suite has double closets and fully tiled large walk-in shower. All closets in upstairs bedrooms have California Closets organization in them. Over-sized, heated garage with tons of cabinets and work bench. Large back yard with stamped concrete patio, multiple garden beds and shed. All this plus an irrigation system for the garden and flower beds around the house.
Zillow last checked: 8 hours ago
Listing updated: June 11, 2025 at 01:11pm
Listing Provided by:
Catherine Torzewski 317-840-9143,
Slate Realty, LLC
Bought with:
Katrina Matheis
Ever Real Estate, LLC
Source: MIBOR as distributed by MLS GRID,MLS#: 22035518
Facts & features
Interior
Bedrooms & bathrooms
- Bedrooms: 4
- Bathrooms: 3
- Full bathrooms: 2
- 1/2 bathrooms: 1
- Main level bathrooms: 1
- Main level bedrooms: 1
Primary bedroom
- Features: Carpet
- Level: Upper
- Area: 169 Square Feet
- Dimensions: 13x13
Bedroom 2
- Features: Carpet
- Level: Upper
- Area: 130 Square Feet
- Dimensions: 13x10
Bedroom 3
- Features: Carpet
- Level: Upper
- Area: 110 Square Feet
- Dimensions: 11x10
Bedroom 4
- Features: Luxury Vinyl Plank
- Level: Main
- Area: 120 Square Feet
- Dimensions: 12x10
Dining room
- Features: Luxury Vinyl Plank
- Level: Main
- Area: 154 Square Feet
- Dimensions: 14x11
Family room
- Features: Luxury Vinyl Plank
- Level: Main
- Area: 260 Square Feet
- Dimensions: 20x13
Kitchen
- Features: Luxury Vinyl Plank
- Level: Main
- Area: 198 Square Feet
- Dimensions: 22x9
Heating
- Forced Air, Natural Gas
Appliances
- Included: Dishwasher, Disposal, Gas Water Heater, MicroHood, Electric Oven, Refrigerator
Features
- Attic Access, Breakfast Bar, Bookcases, Tray Ceiling(s), Vaulted Ceiling(s), Kitchen Island, Entrance Foyer, Ceiling Fan(s), Hardwood Floors, High Speed Internet, Walk-In Closet(s)
- Flooring: Hardwood
- Windows: Windows Thermal, Wood Work Painted
- Has basement: No
- Attic: Access Only
- Number of fireplaces: 1
- Fireplace features: Family Room, Wood Burning
Interior area
- Total structure area: 1,712
- Total interior livable area: 1,712 sqft
Property
Parking
- Total spaces: 2
- Parking features: Attached
- Attached garage spaces: 2
- Details: Garage Parking Other(Finished Garage, Garage Door Opener, Service Door)
Features
- Levels: Tri-Level
- Patio & porch: Patio
- Fencing: Fenced,Fence Full Rear
Lot
- Size: 0.37 Acres
- Features: Street Lights, Mature Trees
Details
- Additional structures: Barn Mini
- Parcel number: 410334021026000038
- Special conditions: Defects/None Noted,Sales Disclosure On File
- Other equipment: Radon System
- Horse amenities: None
Construction
Type & style
- Home type: SingleFamily
- Architectural style: Multi Level
- Property subtype: Residential, Single Family Residence
Materials
- Brick, Vinyl Siding
- Foundation: Divided
Condition
- Updated/Remodeled
- New construction: No
- Year built: 1975
Utilities & green energy
- Water: Municipal/City
Community & neighborhood
Security
- Security features: Security Alarm Paid
Location
- Region: Greenwood
- Subdivision: Windsong
Price history
| Date | Event | Price |
|---|---|---|
| 6/11/2025 | Sold | $365,000$213/sqft |
Source: | ||
| 5/14/2025 | Pending sale | $365,000$213/sqft |
Source: | ||
| 4/29/2025 | Listed for sale | $365,000+92.6%$213/sqft |
Source: | ||
| 10/26/2016 | Sold | $189,500-2.6%$111/sqft |
Source: | ||
| 9/15/2016 | Price change | $194,500-0.2%$114/sqft |
Source: Slate Realty, LLC #21441879 Report a problem | ||
Public tax history
| Year | Property taxes | Tax assessment |
|---|---|---|
| 2024 | $2,463 +5.9% | $261,400 -2.2% |
| 2023 | $2,326 +33.6% | $267,200 +8.7% |
| 2022 | $1,741 +14.6% | $245,800 +21.3% |
Find assessor info on the county website
Neighborhood: 46142
Nearby schools
GreatSchools rating
- 7/10Pleasant Grove Elementary SchoolGrades: PK-5Distance: 0.6 mi
- 7/10Center Grove Middle School NorthGrades: 6-8Distance: 0.7 mi
- 10/10Center Grove High SchoolGrades: 9-12Distance: 2.9 mi
Get a cash offer in 3 minutes
Find out how much your home could sell for in as little as 3 minutes with a no-obligation cash offer.
Estimated market value$371,400
Get a cash offer in 3 minutes
Find out how much your home could sell for in as little as 3 minutes with a no-obligation cash offer.
Estimated market value
$371,400

