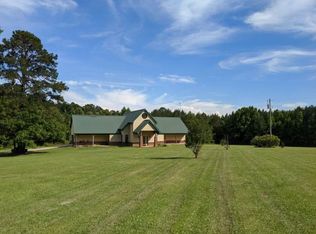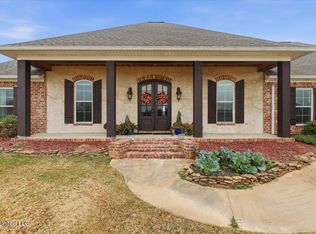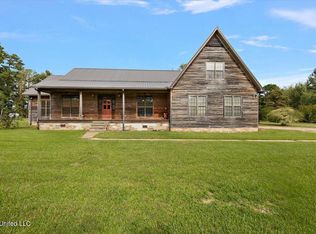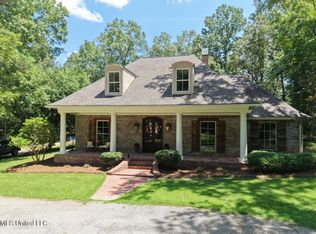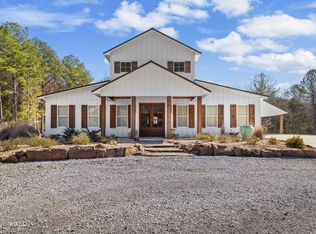Welcome to 337 J C Prestage Rd—an incredible private estate on 19 acres in the highly rated Pisgah School District. This custom-built home offers over 5,100 square feet of living space, a metal roof, and timeless details throughout, including heart of pine floors, vaulted ceilings with exposed beams, and a stunning stone fireplace. The layout features spacious living and dining areas filled with natural light, a chef's kitchen with granite countertops, gas cooktop, double ovens, and a large center island perfect for entertaining. The home also includes a dedicated office, oversized bedrooms, and a luxurious primary suite with a tiled walk-in shower and soaking tub. Step outside to complete privacy—no HOA, no neighbors in sight, just peace and room to breathe. Relax by the gunite pool, fish in your own stocked pond, or take full advantage of the massive 72x55 (3,960 square foot) shop and greenhouse, ideal for hobbies, equipment, or even a business setup. A three-car garage adds to the convenience, along with plenty of storage and room to grow. Whether you're looking for a retreat, a homestead, or a place to spread out and build your legacy, this property checks every box.
Active
$869,000
337 J C Prestage Rd, Pelahatchie, MS 39145
5beds
5,106sqft
Est.:
Residential, Single Family Residence
Built in 2008
18.87 Acres Lot
$819,900 Zestimate®
$170/sqft
$-- HOA
What's special
Dedicated officeGunite poolThree-car garageStunning stone fireplaceComplete privacyHeart of pine floorsLarge center island
- 221 days |
- 363 |
- 22 |
Zillow last checked: 8 hours ago
Listing updated: August 19, 2025 at 05:42am
Listed by:
Tye Densford 601-454-9373,
Trifecta Real Estate, LLC 601-741-3559
Source: MLS United,MLS#: 4112501
Tour with a local agent
Facts & features
Interior
Bedrooms & bathrooms
- Bedrooms: 5
- Bathrooms: 5
- Full bathrooms: 4
- 1/2 bathrooms: 1
Heating
- Central
Cooling
- Ceiling Fan(s), Central Air
Appliances
- Included: Built-In Gas Range, Dishwasher, Disposal, Double Oven
Features
- Has fireplace: Yes
- Fireplace features: Gas Log
Interior area
- Total structure area: 5,106
- Total interior livable area: 5,106 sqft
Video & virtual tour
Property
Parking
- Total spaces: 3
- Parking features: Garage
- Garage spaces: 3
Features
- Levels: Two
- Stories: 2
- Exterior features: Lighting
- Has private pool: Yes
- Pool features: Gunite
Lot
- Size: 18.87 Acres
Details
- Parcel number: P1300005300020
Construction
Type & style
- Home type: SingleFamily
- Property subtype: Residential, Single Family Residence
Materials
- Brick
- Foundation: Slab
- Roof: Metal
Condition
- New construction: No
- Year built: 2008
Utilities & green energy
- Sewer: Waste Treatment Plant
- Water: Community
- Utilities for property: Electricity Connected, Natural Gas Connected, Water Connected
Community & HOA
Community
- Subdivision: Metes And Bounds
Location
- Region: Pelahatchie
Financial & listing details
- Price per square foot: $170/sqft
- Tax assessed value: $518,390
- Annual tax amount: $7,074
- Date on market: 5/6/2025
- Electric utility on property: Yes
Estimated market value
$819,900
$779,000 - $861,000
$3,603/mo
Price history
Price history
| Date | Event | Price |
|---|---|---|
| 5/6/2025 | Listed for sale | $869,000-1.8%$170/sqft |
Source: MLS United #4112501 Report a problem | ||
| 4/27/2025 | Listing removed | $885,000$173/sqft |
Source: MLS United #4097777 Report a problem | ||
| 11/27/2024 | Listed for sale | $885,000$173/sqft |
Source: MLS United #4097777 Report a problem | ||
| 11/15/2023 | Listing removed | -- |
Source: MLS United #4062704 Report a problem | ||
| 10/30/2023 | Listed for sale | $885,000+33.1%$173/sqft |
Source: MLS United #4062704 Report a problem | ||
Public tax history
Public tax history
| Year | Property taxes | Tax assessment |
|---|---|---|
| 2024 | $7,675 +8.5% | $77,759 +8.5% |
| 2023 | $7,074 +1.5% | $71,661 0% |
| 2022 | $6,967 +53.4% | $71,669 +43.9% |
Find assessor info on the county website
BuyAbility℠ payment
Est. payment
$4,072/mo
Principal & interest
$3370
Property taxes
$398
Home insurance
$304
Climate risks
Neighborhood: 39145
Nearby schools
GreatSchools rating
- 6/10Pisgah Elementary SchoolGrades: PK-6Distance: 6.4 mi
- 9/10Pisgah High SchoolGrades: 7-12Distance: 6.5 mi
Schools provided by the listing agent
- Elementary: Pisgah
- Middle: Pisgah
- High: Pisgah
Source: MLS United. This data may not be complete. We recommend contacting the local school district to confirm school assignments for this home.
- Loading
- Loading
